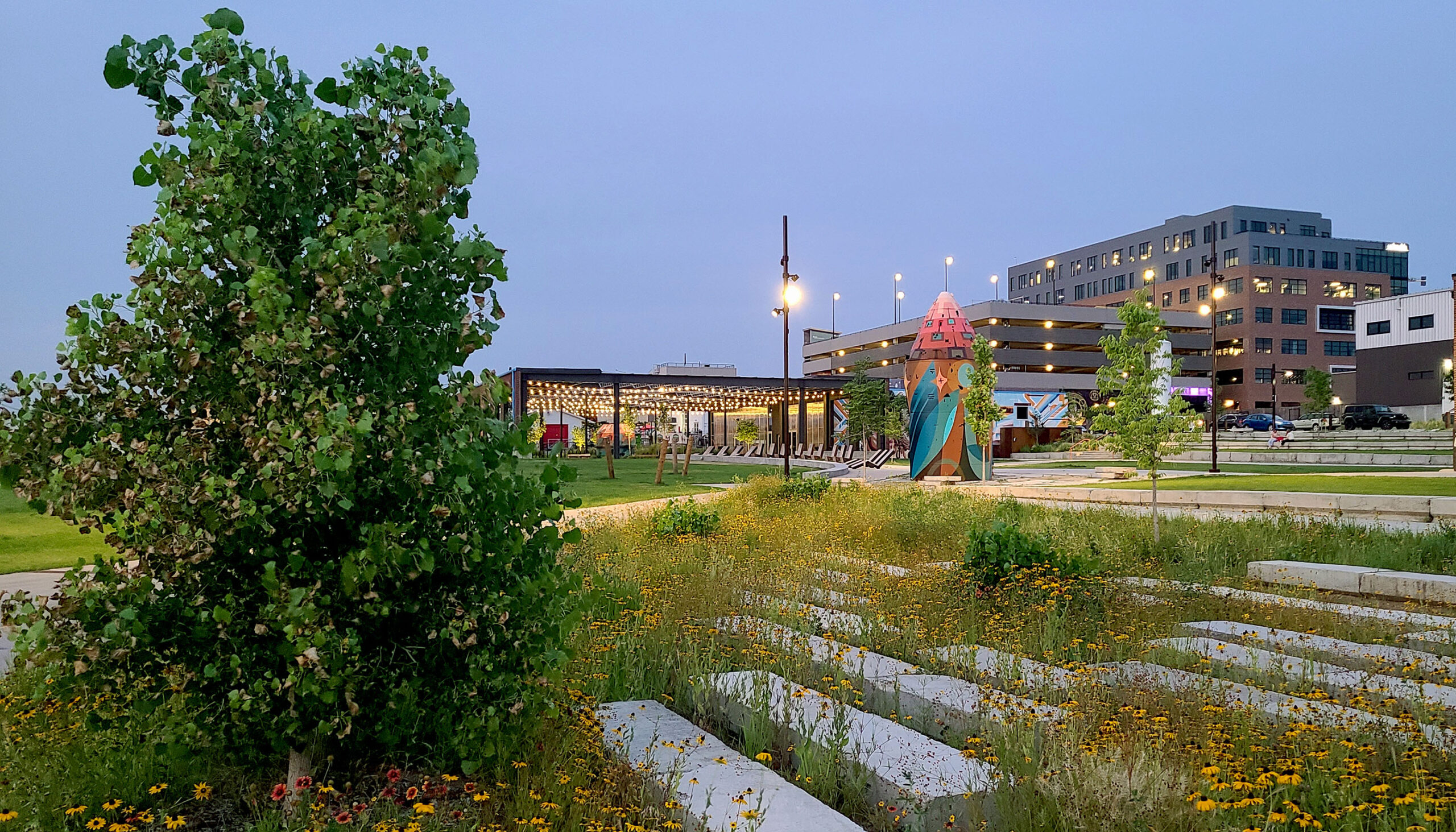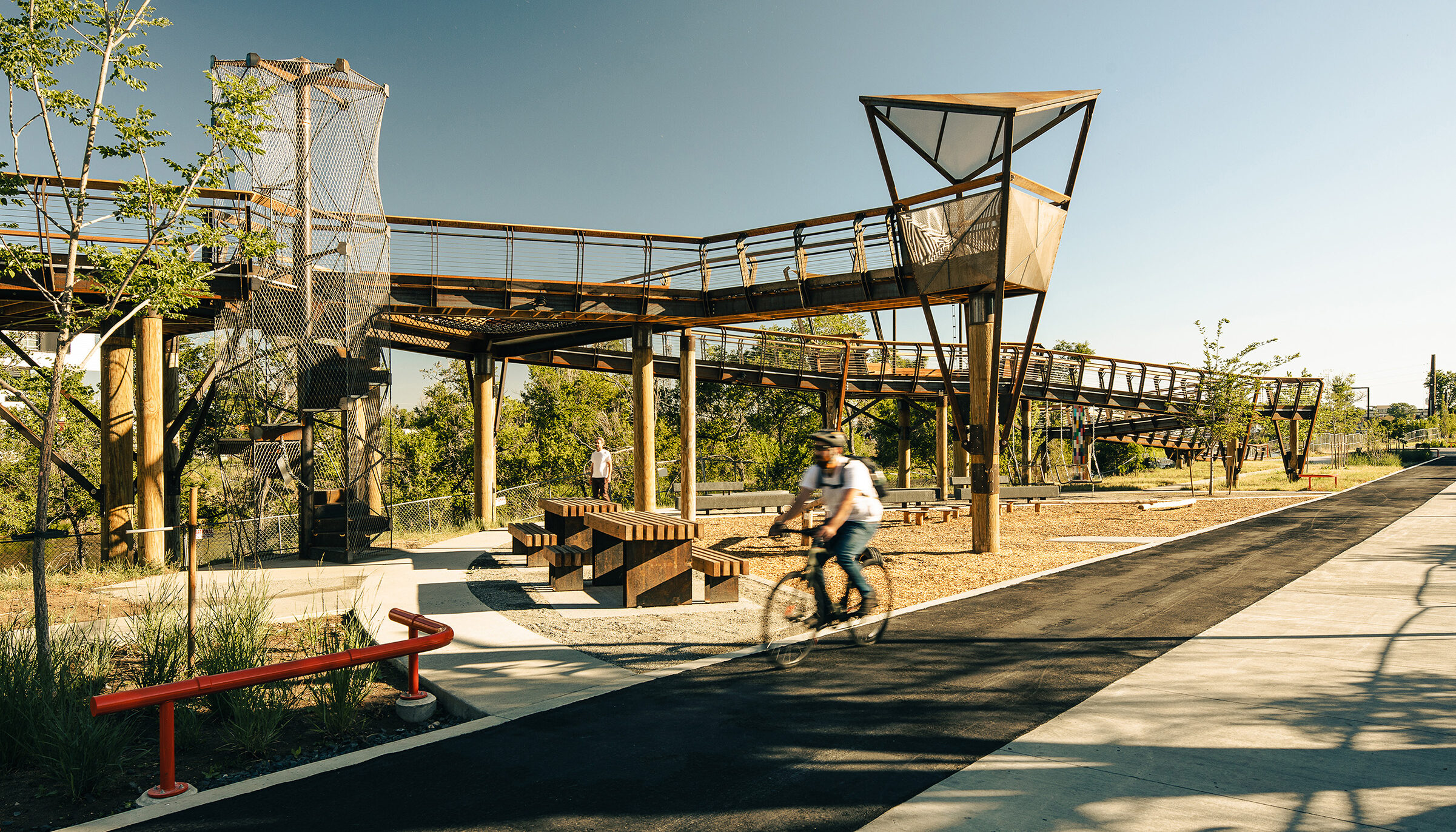Denver Civic Center
Denver, COImagining the next 100 years of Denver’s historic Civic Center Park
The world’s greatest communities are defined by timeless public spaces where people gather, connect, and belong. Now more than ever, active spaces are critical to the mental and physical health of a city’s residents as well as the economy. For Denver, the crown jewel is Civic Center.
Wenk Associates is working with the City of Denver and Civic Center Conservancy to develop concepts for three distinct areas of Civic Center Park – the Greek Theater, the Central Gathering Place, and the Central Promenade. Improvements to Civic Center will catalyze new activity and animate the park in the heart of Denver. The transformation of these key areas, as well as Bannock Street, which is being studied concurrently by Liveable Cities Studio, will fulfill past community-driven planning visions and elevate Denver’s first National Historic Landmark for the next 100 years by providing new energy, world-class performances, and events.
The new vision for the Greek Theater, Central Promenade, and Central Gathering Feature breathes new life into three of Denver’s most important historic spaces. The preferred concept for the Greek Theater introduces improved accessibility, a four-season canopy, an audiovisual ring truss, and an expanded, accessible stage to modernize the venue while protecting the historic structure.
The Central Promenade plan includes new infrastructure and vertical elements for festivals and events, and reinvigorates the historic paving pattern. The Central Gathering Feature landscape framework accommodates a future sculpture element within a new destination for Denver.
Project Team:
Wenk Associates – Lead Consultant, Landscape Architect
Brittany Lynch, Gregory Flageolle, Dane Sanders, Clanton & Associates – Lighting & Electrical
Natalie Lord, Formworks – Architecture
Bob Campbell, Fisher Dachs Associates – Theater Consulting
Tom Soell, Ian Glaser, JVA Consulting – Structural Engineering
Cody Gratny, Wyatt Dubois, JVA Consulting – Civil Engineering
Kevin Hodgson, K2 – Acoustics, AV & Technology
Geoff Ames, CP&Y – ADA Consulting
Nora Neureiter, NHN Consulting – Public Outreach
Eliza Prall, PrallCo – Programming
Client
City and County of Denver
Civic Center Conservancy
Completion year
Concept design underway
Awards
Merit Awards for Design, ASLA Colorado Chapter, 2018








