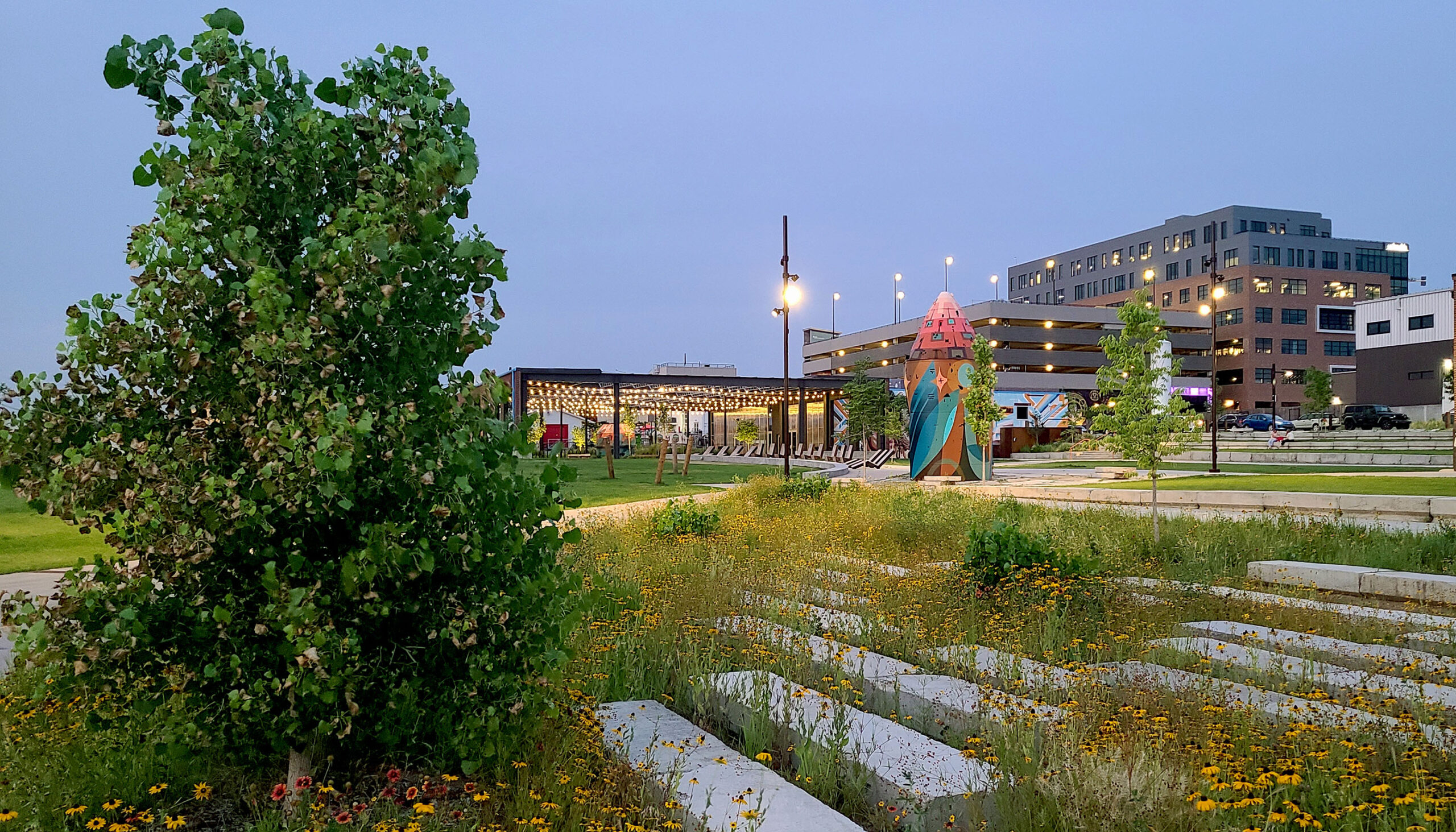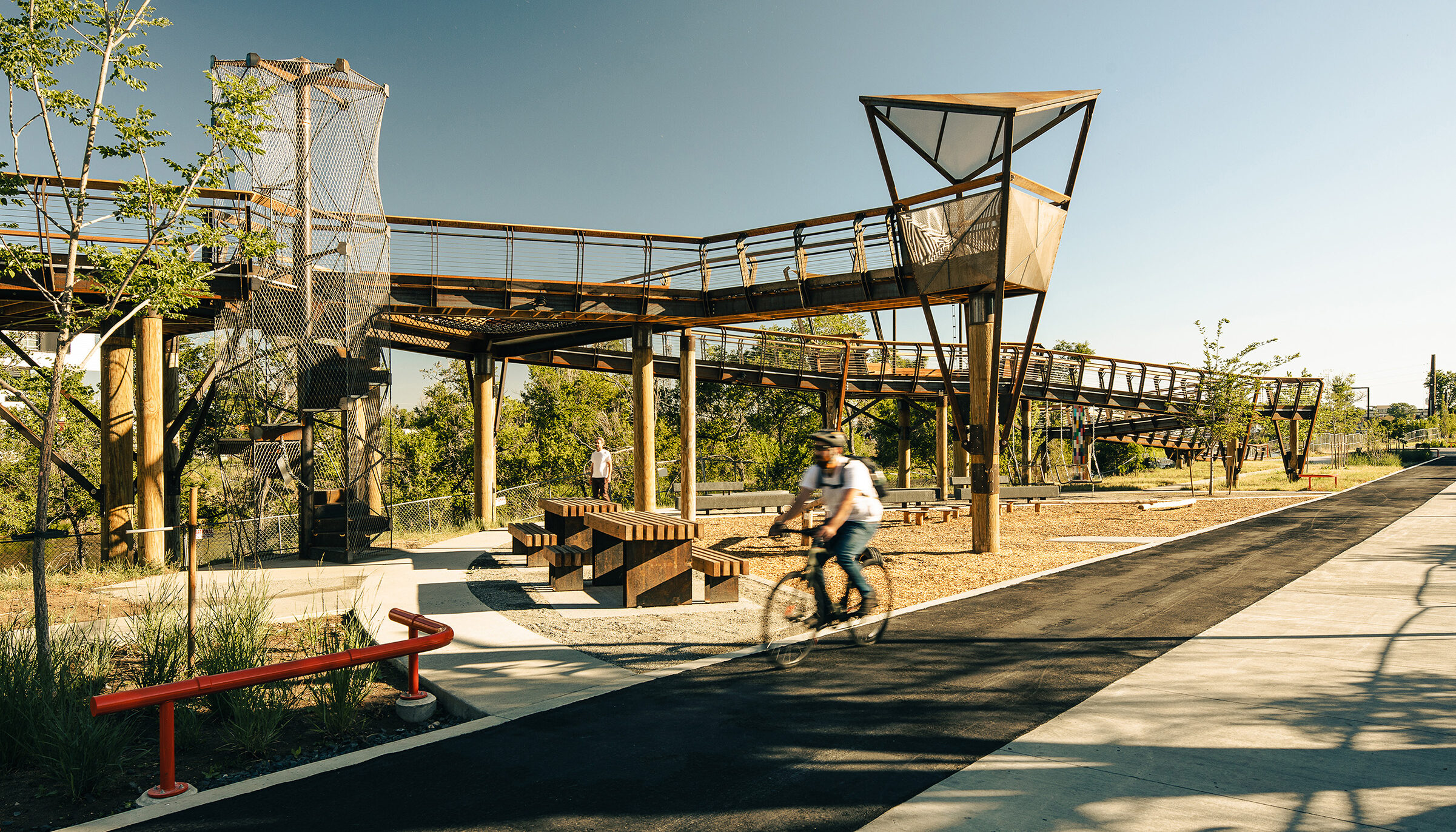Northside Park
Denver, COAn abandoned sewage treatment plant transforms into a unique neighborhood park.
Wenk Associates led master planning through construction for the visionary development of a park from an abandoned sewage treatment plant located a short distance from Downtown Denver. The 13-acre site was severely blighted, and the plant remains were vandalized and graffiti-covered. Completely razing and removing the plant would have been too expensive because of high demolition costs, so no appropriate or economically feasible use could be identified for the site. Wenk Associates suggested reusing the plant infrastructure, presenting a viable solution, which resulted in a net savings of up to 25% of demolition costs.
The design for the park included adaptive reuse of many plant structures that were incorporated into elements such as seating adjacent to multi-purpose play fields and park shelters. A concrete-lined drainage channel was rerouted through the park to create a series of wetlands to improve water quality and create wildlife habitat.
The Northside Park project was recognized nationally with a Design Award from the American Society of Landscape Architects and a Phoenix Award from the Environmental Protection Agency. The park was featured in Landscape Architecture Magazine in May 2001.
______
“I was a little surprised this wasn’t more controversial. But the community was enthusiastic about leaving the skeleton to show their kids and grandchildren.”
Bill Wenk, FASLA
Interview for Landscape Architecture Magazine
Client
City and County of Denver, Parks and Recreation
Completion year
1999
Awards
American Society of Landscape Architects, National Merit Award for Design, 2001
EPA Region 8, Phoenix Award for Excellence in Brownfields Redevelopment, 2001
American Society of Landscape Architects Colorado Chapter, Honor Award for Design and Land Stewardship Award, 1999












