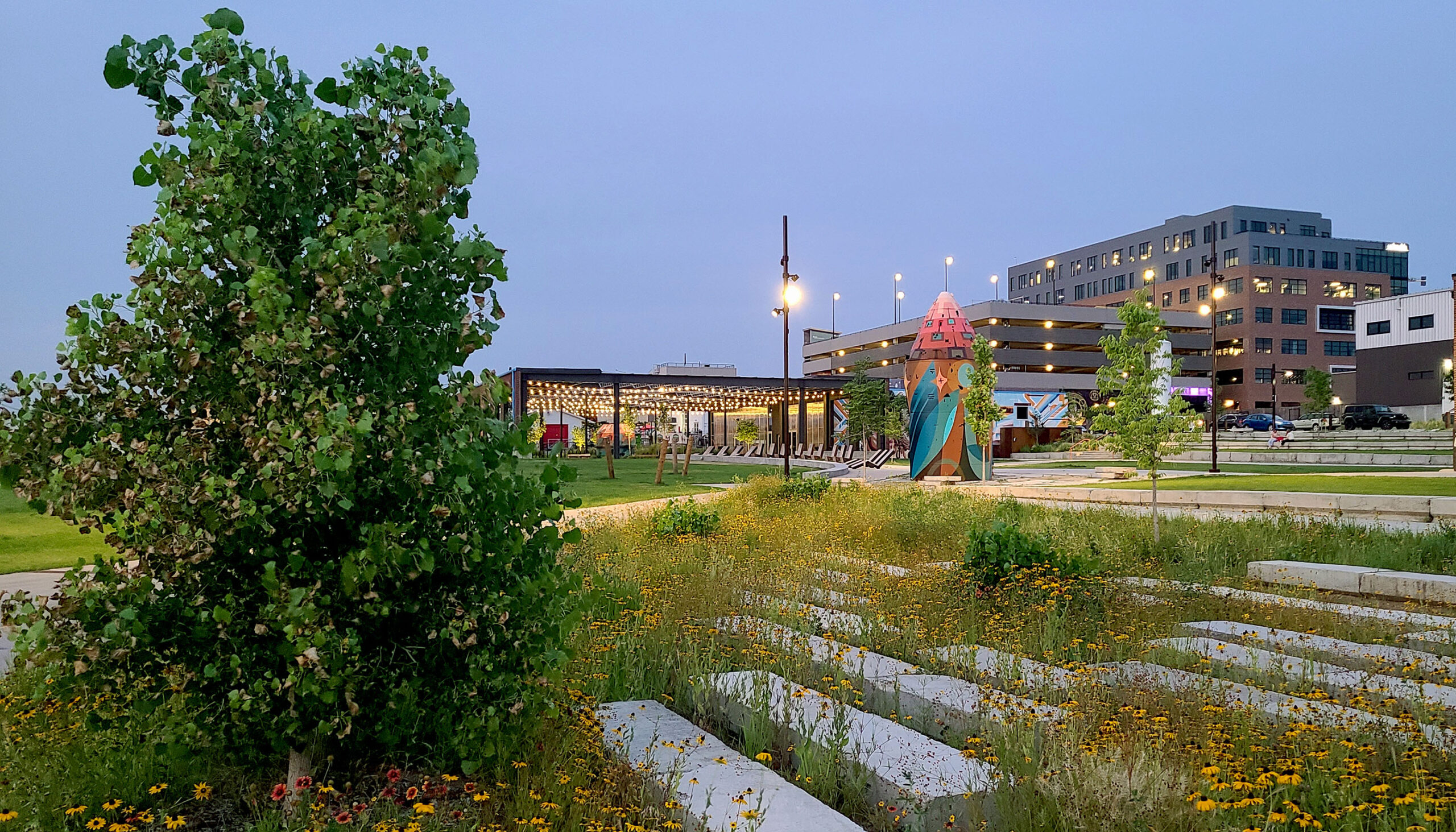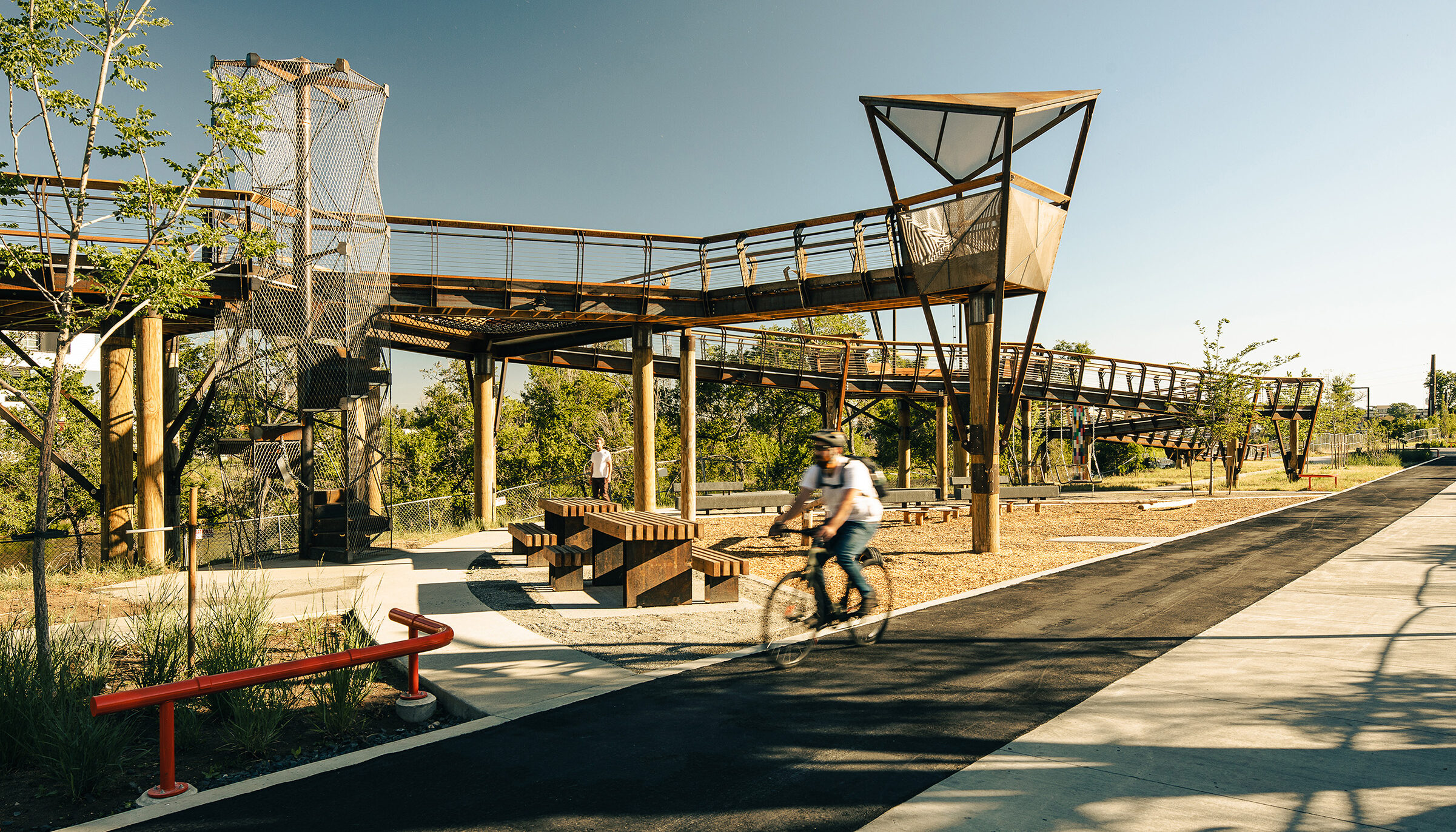Waggener Farm Park
Berthoud, COImproved community park and recreation center connects to its agricultural history and conserves open space.
The Town of Berthoud is rapidly growing and needed a comprehensive plan for its parks and recreation facilities. Wenk Associates worked with the Town to create conceptual plans for (4) Town park properties, including Waggener Farm Park, that complement each other and include a variety of programming elements including a recreation center, indoor and outdoor aquatics facilities, sports fields, trail amenities, playgrounds, outdoor recreation, and community gathering spaces. The design team worked together to provide creative ideas to create long-term revenue opportunities and reduce operations and maintenance expenses.
Wenk Associates worked with the Town on schematic design, design development, and construction documents for Phase 1 of Waggener Farm Park. The 59-acre site is currently leased by a famer and operated for agricultural use. Park improvements include a new recreation center and indoor aquatics facility, as well as site improvements including court sports, a pickleball facility, multi-use fields, a playground, picnic areas, an orchard, loop trails, and parking.
Project Team:
Wenk – Landscape Architects
BRS Architects – Architects, Recreation Center
JVA, Inc. – Civil, Structural Engineering
Great Ecology – Ecologists
Reese Hackman – MEP Engineers
Client
Town of Berthoud, Colorado
Completion year
2021 (Phase 1 Recreation Center & Park)
Awards
Colorado Parks and Recreation Association, Columbine Award for Design










