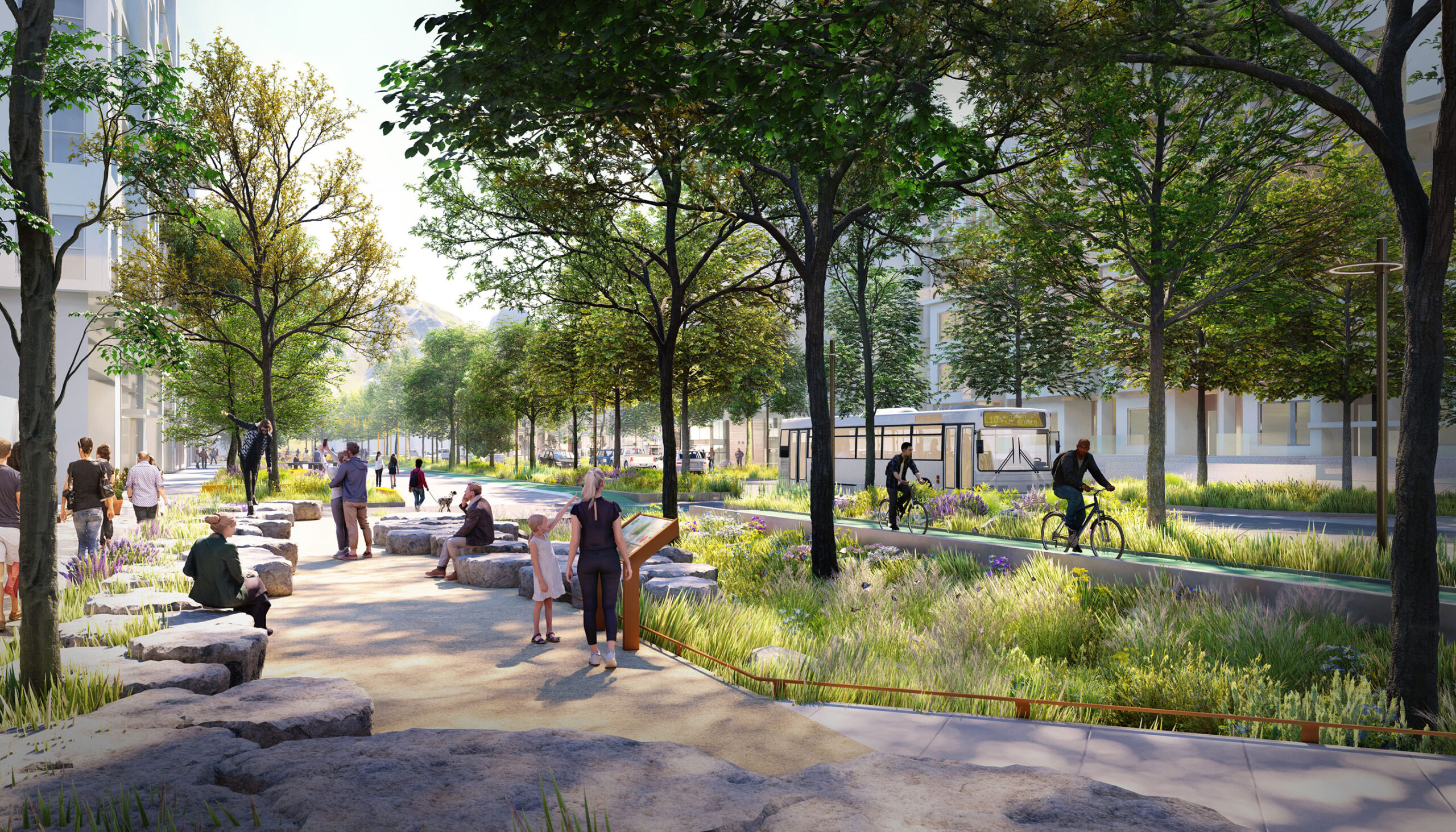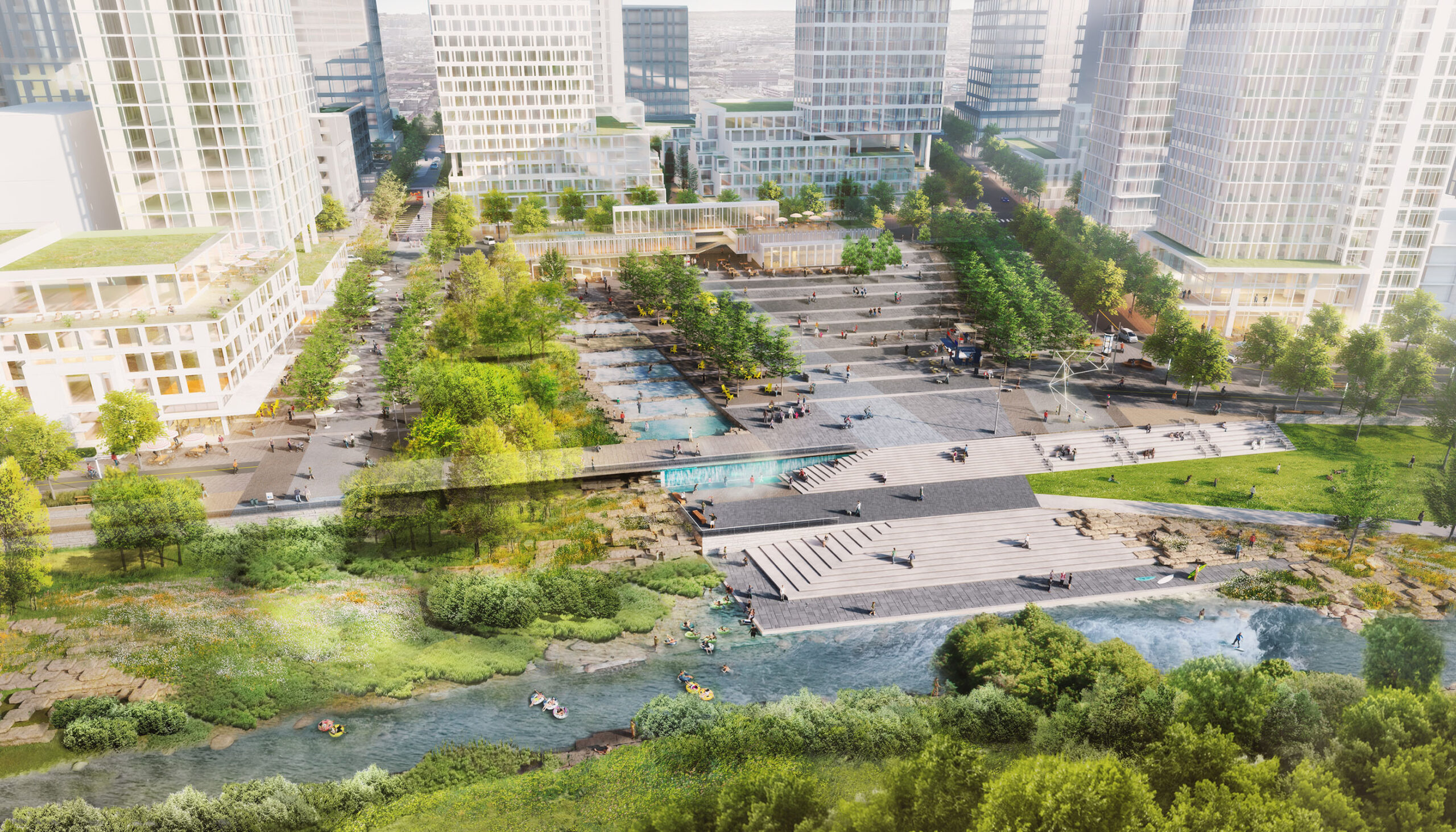Great West Financial Plaza
Greenwood Village, COLeakage below a 30-year-old plaza provides an opportunity to rebuild with a pedestrian focus.
The plaza and drive aisle at the Great West Financial campus in the Denver Tech Center were showing their age. Original custom fountains were non-operational, concrete was cracking and spalling, and a waterproofing system was failing, creating numerous leaks to the parking structure below and providing an opportunity to rebuild the declining plaza.
Wenk Associates developed a more pedestrian-focused plan for the new plaza that provided improved access from the parking structure to the building entrances while maintaining through traffic and offering social gathering spaces for employees. Sustainability and budget were primary drivers for the plaza design, intending to reuse as many materials as possible from the existing plaza. We reused existing granite pavers throughout the plaza and used the existing sandstone pavers in smaller social gardens and gathering spaces. We placed the existing stone sculptures into planters and repurposed custom-carved granite slabs from the fountain for seatwall cladding.
Demonstration xeric gardens showcasing a variety of low-water-use plants enhance the front entry of each of the three buildings on the campus and provide an abundance of color and texture through all the seasons.
Project Team:
Wenk Associates – Lead Consultant, Landscape Architect
Martin/Martin – Civil/Structural
Maxson Engineering – Mechanical/Snowmelt
TQ Engineering – Electrical
HydroSystems*KDI – Irrigation
Client
Great West Financial
Completion year
2019














