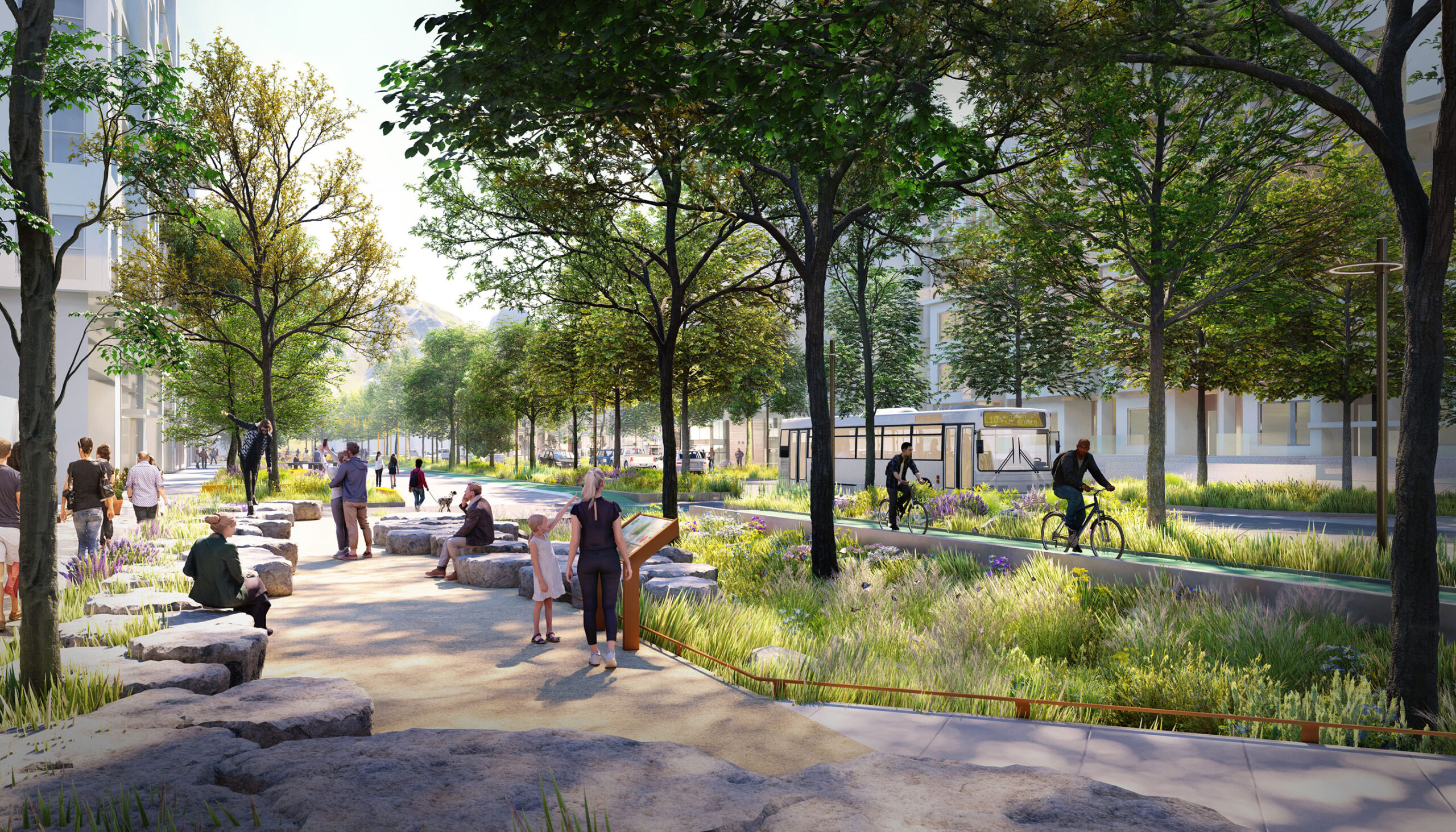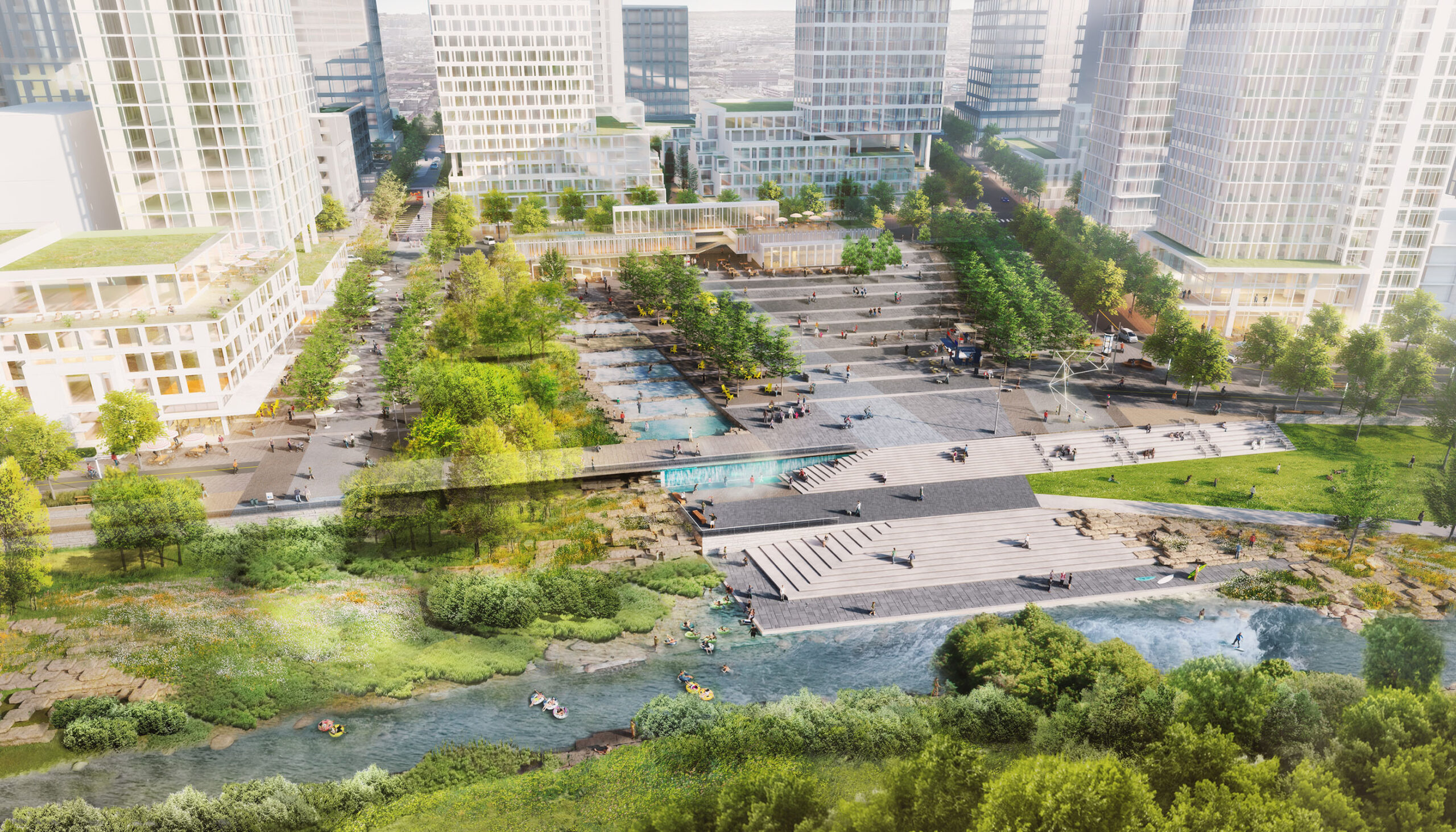REI Flagship Store
Denver, COLandscape design of adaptive reuse project works to promote REI’s corporate image
The REI Flagship Store is an outstanding example of adaptive reuse in design and a major contribution to the redevelopment of Denver’s Central Platte Valley. In 2000, the store was relocated to the Tramway Building, the former City trolley system power plant that had stood underutilized, verging on derelict, for years. Wenk Associates, working with architects Mithun Partners, general contractor Hensel Phelps, and the City and County of Denver, developed the site and landscape plan and obtained necessary approvals to build the project.
The landscape design works to promote REI’s corporate image while contributing to the City of Denver’s urban design goals for redeveloping the Central Platte Valley. The entrance to the store is set in a garden that recalls Colorado’s alpine landscapes and includes a bike test track and a rock climbing feature. The garden also provides the public with access to the South Platte River and serves Greenway trail users and boaters.
In 2019, Wenk worked with REI to update some of the planting areas and create a larger space for gathering.
Project Team:
Mithun Partners Architect
Hensel Phelps General Contractor
Client
City and County of Denver, Parks and Recreation
Completion year
2000
Awards
Associated Landscape Contractors of America, Environmental Improvement Grand Award, 2002
Urban Land Institute, Excellence in Small-Scale Rehabilitation, 2002
National Trust for Historic Preservation, National Preservation Honor Award, 2001
Downtown Denver Award, 2001
AIA/COTE, Top Ten Green Projects, 2001









