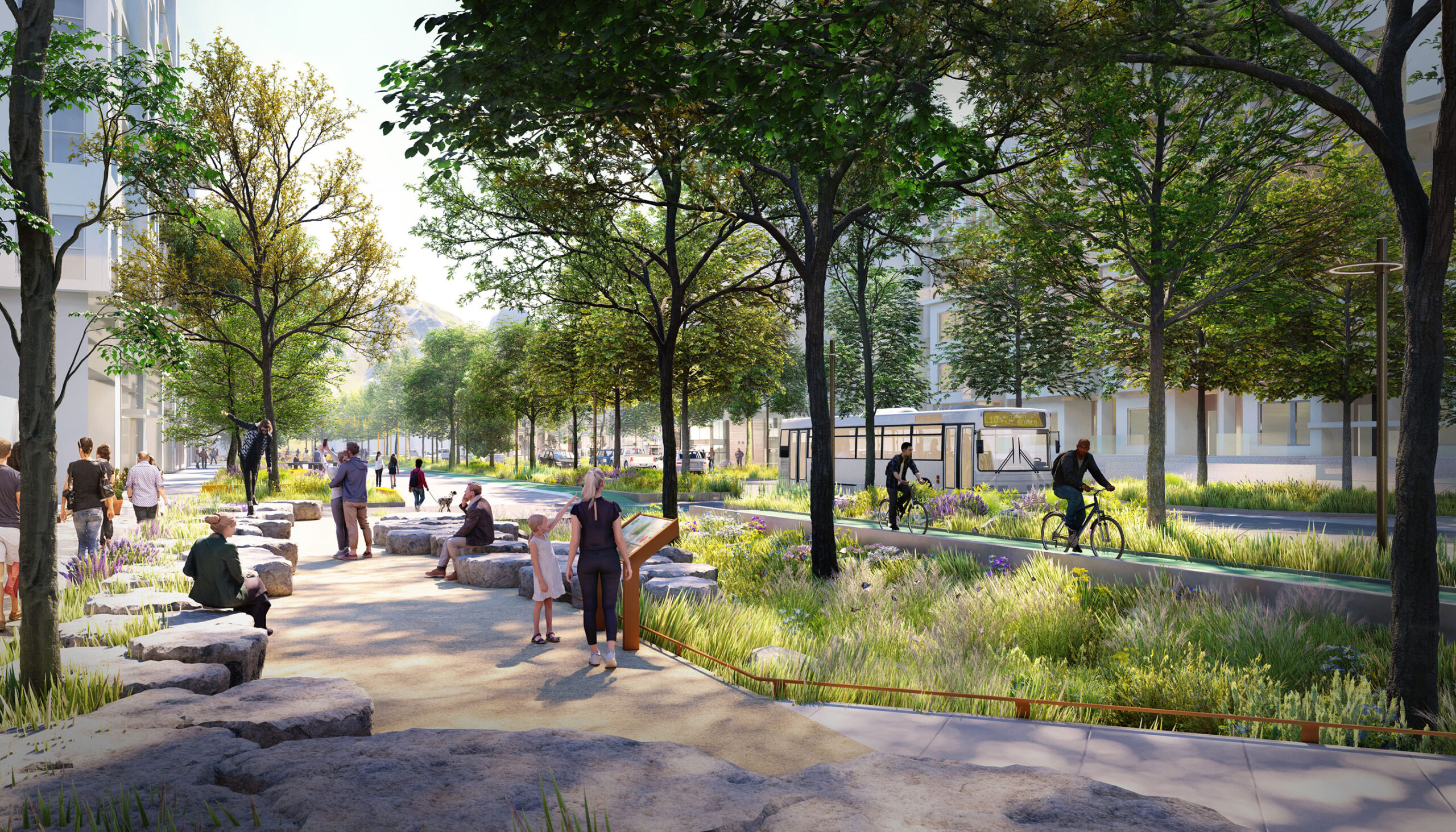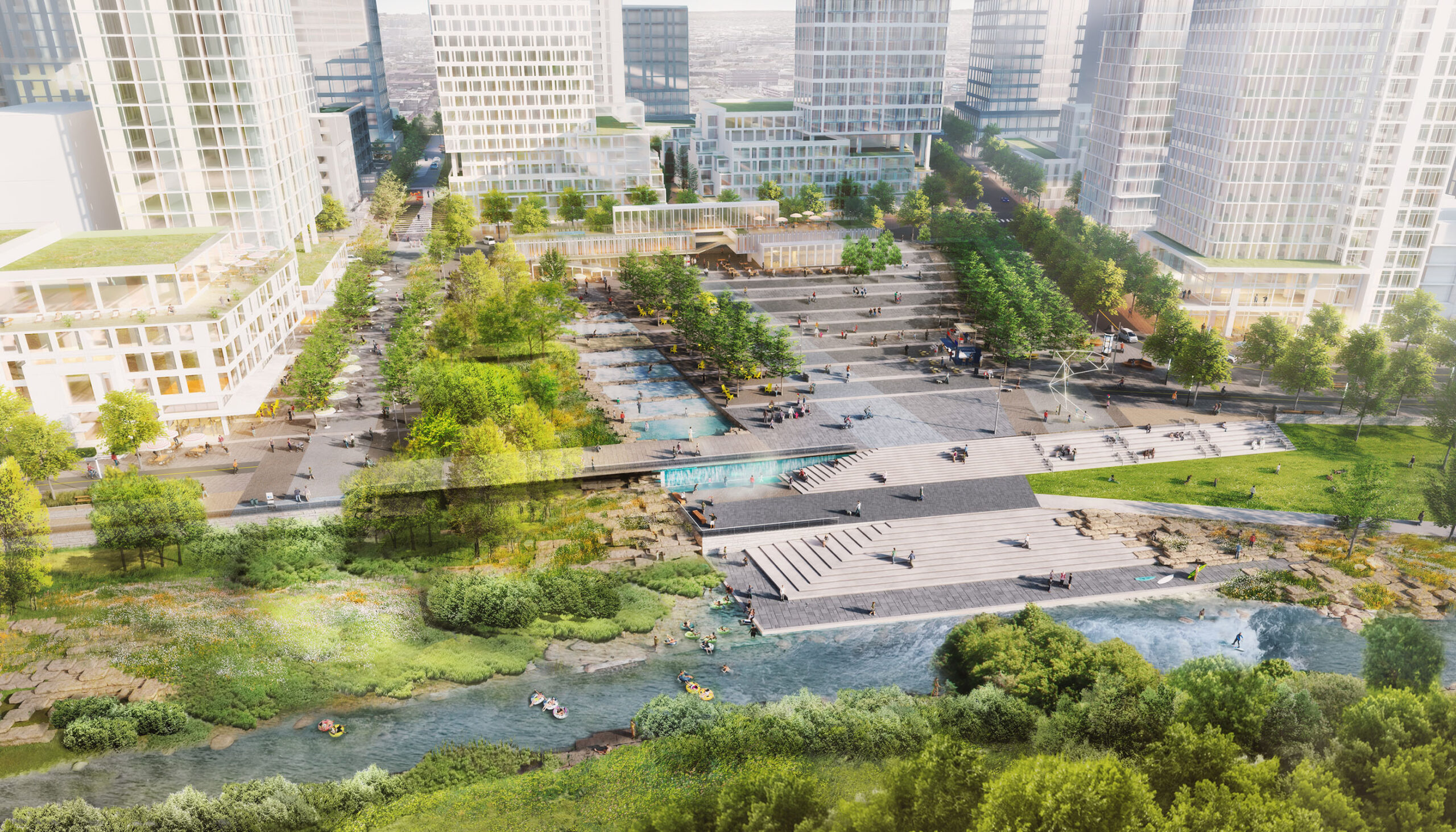Midtown Redevelopment
Denver, COLively mixed-use redevelopment in Denver’s RiNo District.
The Westfield developers had a vision to transform a 15-acre area of aging industrial warehouses into a lively, mixed-use district that would be home to an entertainment venue, hotel, office, buildings, retail, restaurants, and residences.
Wenk Associates worked with the developer, a multi-disciplinary team, and the City of Denver to develop streetscapes, plazas, open spaces, and landscapes for the development. New streets are pedestrian- and bike-focused, accommodating daily uses, providing on-street parking, and slowing down traffic. The streets can be closed regularly for major events and festivals. The plan is focused on a stormwater management system that utilizes the streets for infiltration and storage such that individual parcels can be phased in over time as the project develops. The plan also creates a new street intersection to expand the neighborhood grid while connecting the development to the South Platte River, a nearby park, and the Arkins Park Promenade.
Project Team:
Works Progress – Architecture
Wenk Associates – Landscape Architects
Client
Westfield Company
Completion year
2019








