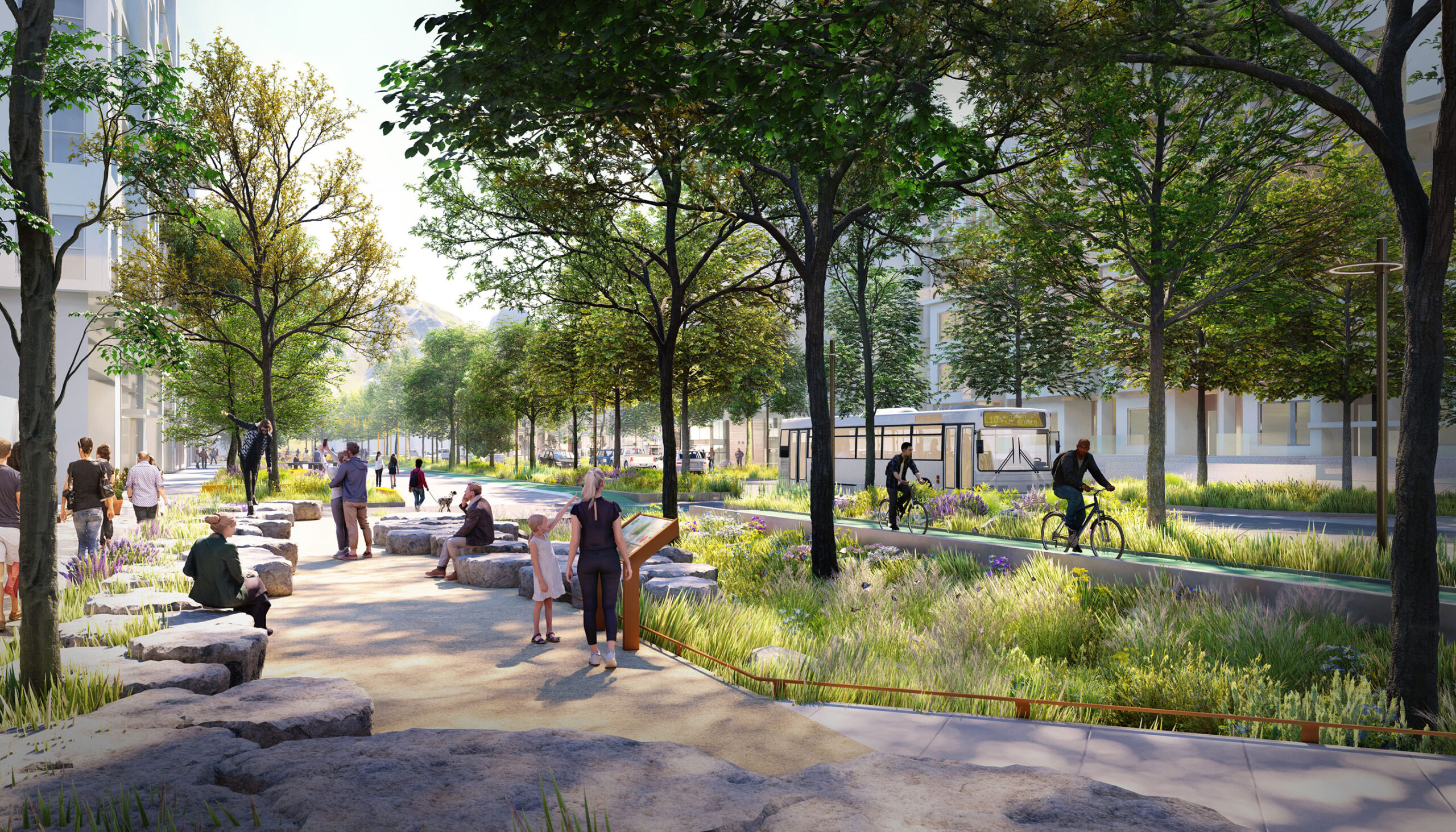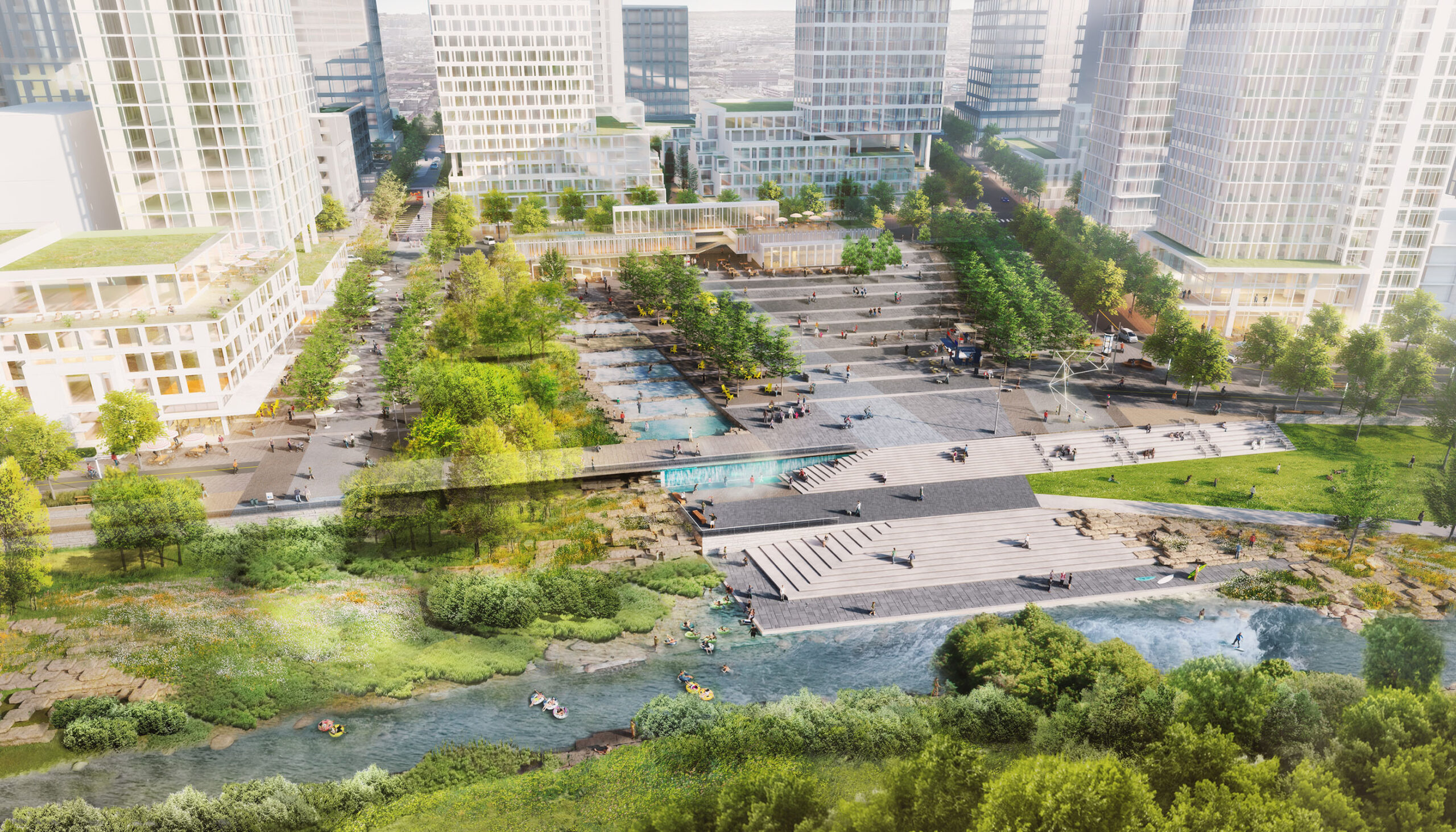One Cherry Center Plaza
Denver, COWater-wise plantings in an office plaza provide a variety of color and texture for year-round enjoyment.
The 11-story One Cherry Center building, which was completed in 1986, needed major upgrades. Wenk Associates completed the redesign through construction for the outdated entry plaza on top of an existing structured parking deck. The outdoor plaza is a gathering and resting space for employees of the adjacent office building. The design creates an angular grass plane that increases the usability of the plaza and gives it a clean, sculpted look. Plantings were selected to provide a variety of color, texture, and foliage for all four seasons. The plaza was completed with high-finish materials, unique site detailing, a variety of seating options, and water-wise plantings to create an exciting new space.
Client
Crown West Realty
Completion year
2009










