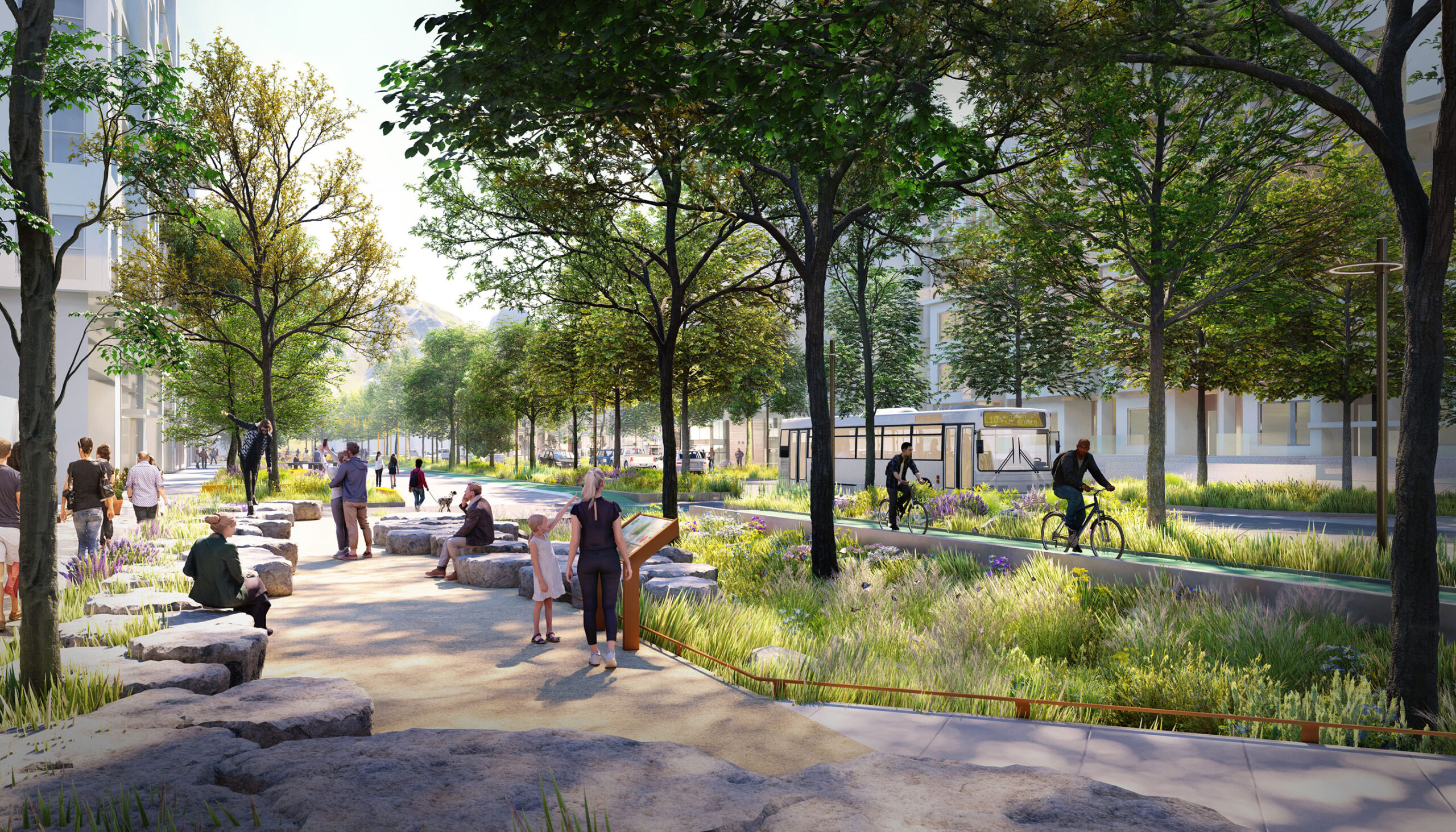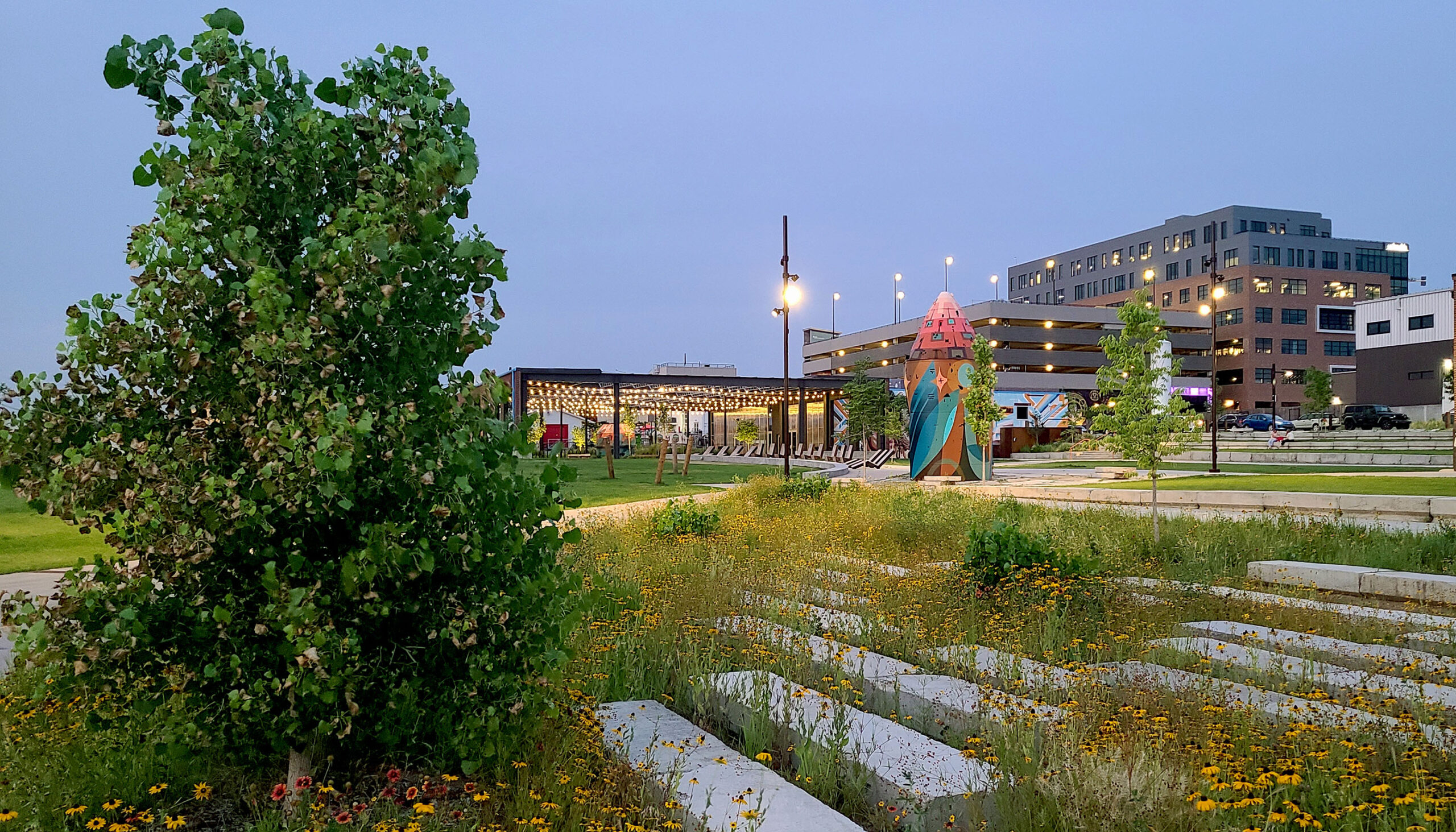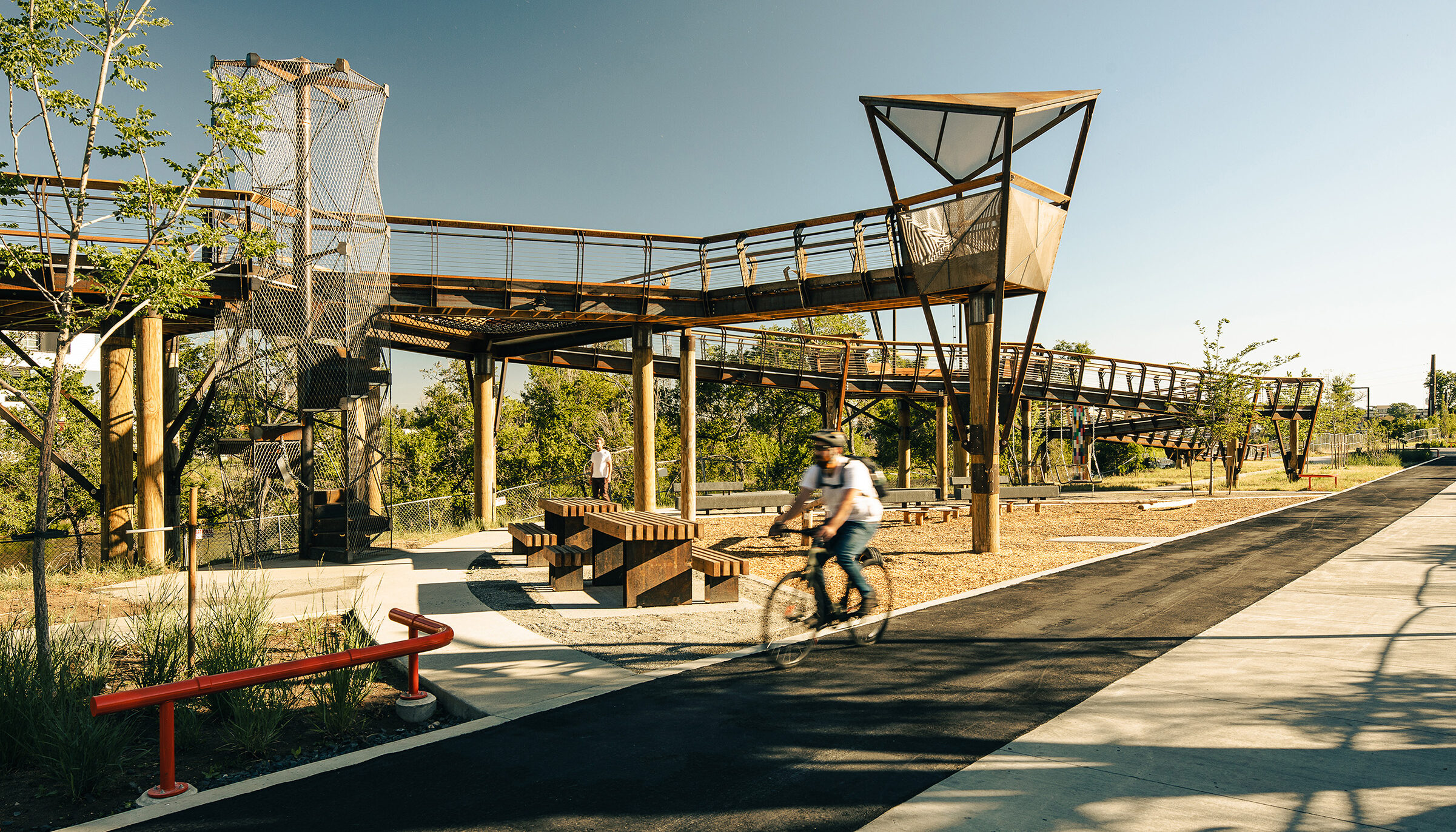TAXI Redevelopment
Denver, COFormer taxi dispatch center transforms into one of Denver’s edgiest urban developments.
The TAXI 2 Redevelopment project transformed the site of a former taxi dispatch center, within a light-industrial neighborhood along the South Platte River, into a thriving, high-density, mixed-use community. Previously a landfill, the site was extremely flat, and traditional piped stormwater drainage around the new building would be costly. With the project well underway, the developer engaged Wenk Associates to rethink the landscape and develop more innovative and cost-effective solutions to the site’s infrastructure challenges.
The new site strategy was a holistic approach that integrated the multi-use outdoor spaces with the site’s stormwater infrastructure to create flexible spaces that can be used for everyday leisure as well as events, and that encourages activity throughout the workday and evening. Stormwater gardens infiltrate runoff from buildings and paved areas to create native landscapes that reflect the South Platte River ecosystem.
Curbless streets and painted stripes blur the lines between parking and pedestrian circulation to create safe, walkable streets and plaza areas. Recycled site materials, such as binblocks, were used to provide seating and control vehicle access while reflecting the neighborhood’s industrial context.
The TAXI development has expanded through multiple phases to include diverse housing types, office spaces, and community amenities, all supported by the unique stormwater landscape.
Project Team:
Taxi 2
Wenk Associates – Landscape Architect
Will Bruder & Partners Ltd. Associate Architect – Building Massing and Materials
David Baker & Partners Associate Architect – Residential Unit Design
Alan Eban Brown Architects Associate Architect – Owners’ Representative
Harry Teague Architects – Associate Architect
York Engineering Services – Civil Engineer
Mortenson Construction Company – General Contractor
Designscapes – Landscape Contractor
Flight Building
Dynia Architects
Wenk Associates – Landscape Architect, Green Roof
Client
Zeppelin Development
Completion Year
2007, Taxi 2
2018, Flight Building
Awards
2007, City of Denver Mayor’s Design Awards, Design Excellence for “Density by Design”: TAXI 2 Redevelopment, Denver, CO
2008, AIA, Denver Council, Honor Award for Design: TAXI 2 Redevelopment, Denver, CO
2009, ASLA Colorado/Wyoming Chapter, Merit Award for Design and Land Stewardship Award: TAXI 2 Mixed-Use Redevelopment, Denver, CO
2018, AIA Colorado Award of Merit & Notable in Denver: Flight Building, Taxi Campus, Denver, CO











