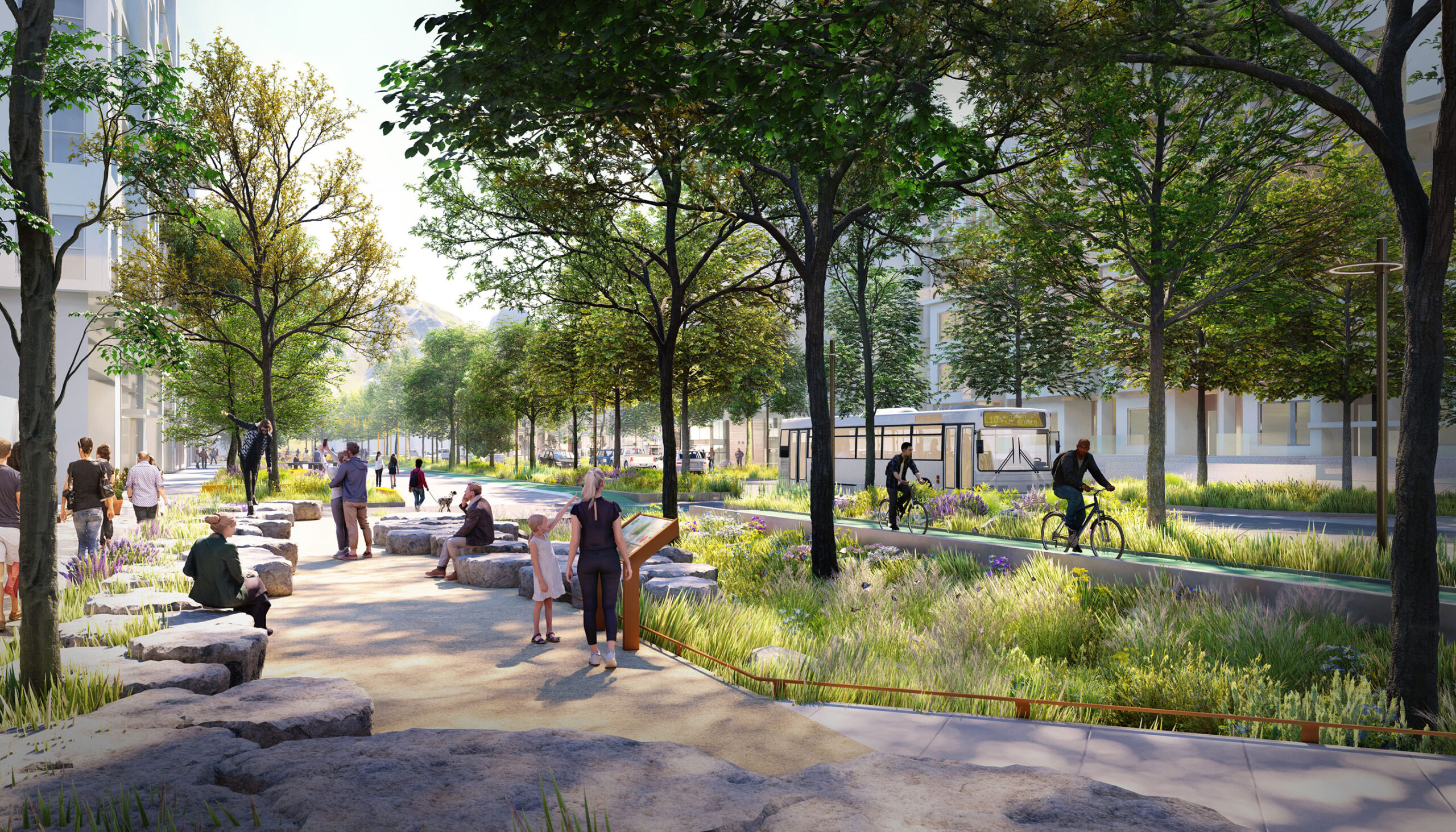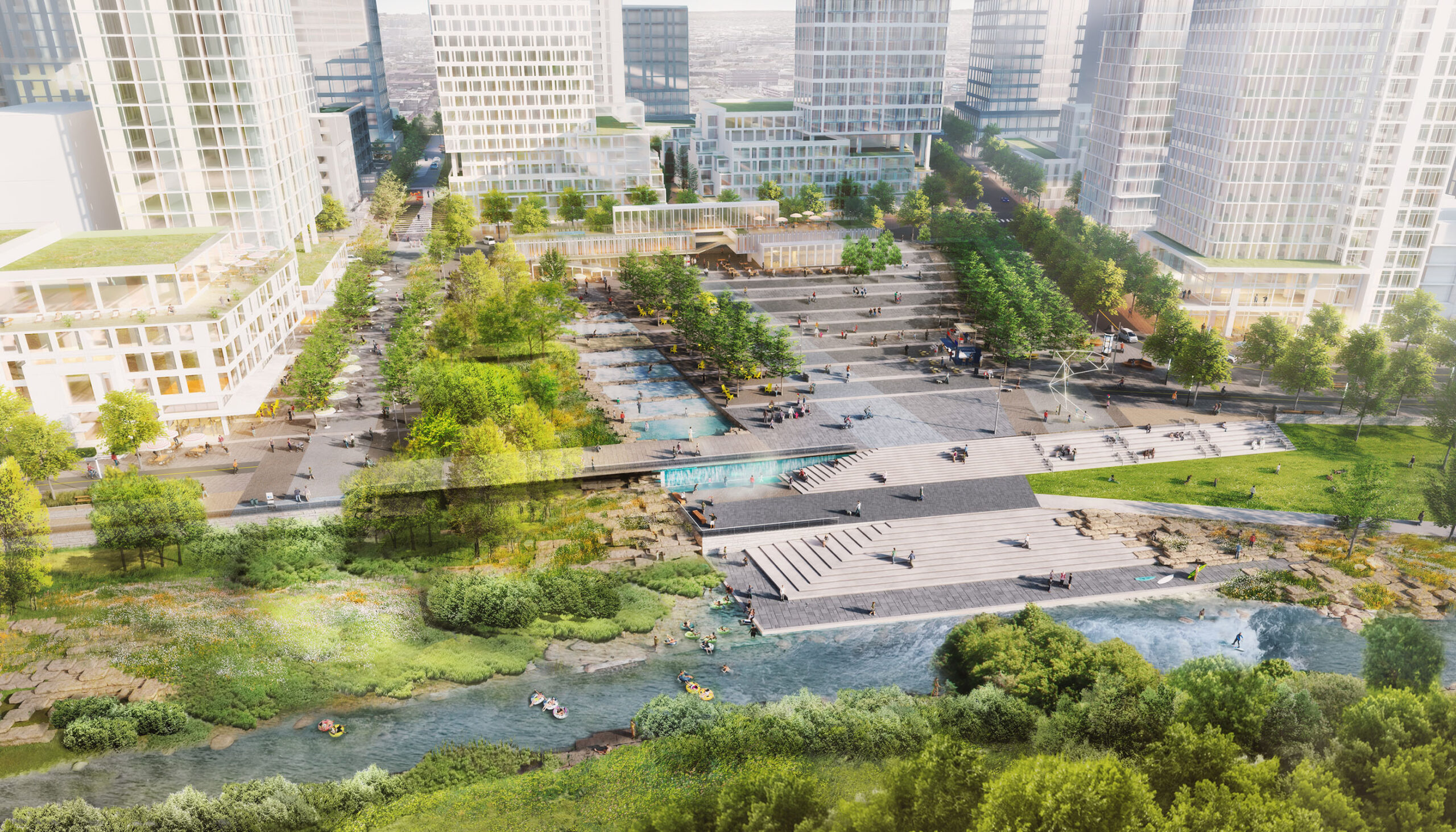Post District Mixed-Use Development
Salt Lake City, UTA vibrant urban gem offers a mix of work, life, and play near downtown Salt Lake City.
The Post District redevelopment reimagines an entire city super-block on the edge of downtown Salt Lake City, transforming a former industrial site once dedicated to newspaper production and distribution into a vibrant, new, urban destination. Positioned between two major city gateways—500 South and 600 South—the project establishes a dynamic connection to downtown while preserving the character of the site’s historic structures. The mixed-use development blends old and new, retaining several existing buildings, and introduces over 500 residential units within the Post District Residences.
Wenk served as the project’s landscape architect, collaborating with a multidisciplinary team to shape a cohesive and engaging public realm at the ground level. Surrounded by heavily trafficked corridors, the design turns inward to create a pedestrian-focused environment centered around the revitalized interior alley, Gale Street, and a network of new walkable streets. These spaces were designed with people in mind—offering a welcoming, connected, and distinctly urban experience. Auxiliary outdoor areas throughout the district enhance comfort and livability, supporting both residents and the creative workforce that defines the Post District.
At the heart of the development lies a flexible central plaza that serves as the district’s social core. Scaled for both intimate daily use and large community gatherings, the curbless roadway can be temporarily closed to expand the plaza, seamlessly accommodating markets, events, and celebrations that bring new energy to downtown Salt Lake City.
Project Team:
MVE + Partners – Architect
Wenk Associates – Landscape Architect
Big-D Construction – Contractors
Development Team
Lowe Property Group
BCG Holdings
Bridge Investment Group
Completion Year
2024
Awards
2024, ENR Mountain States Utah/Idaho/Montana, Residential/Hospitality Best Project: Post District Mixed Use, Salt Lake City, UT










