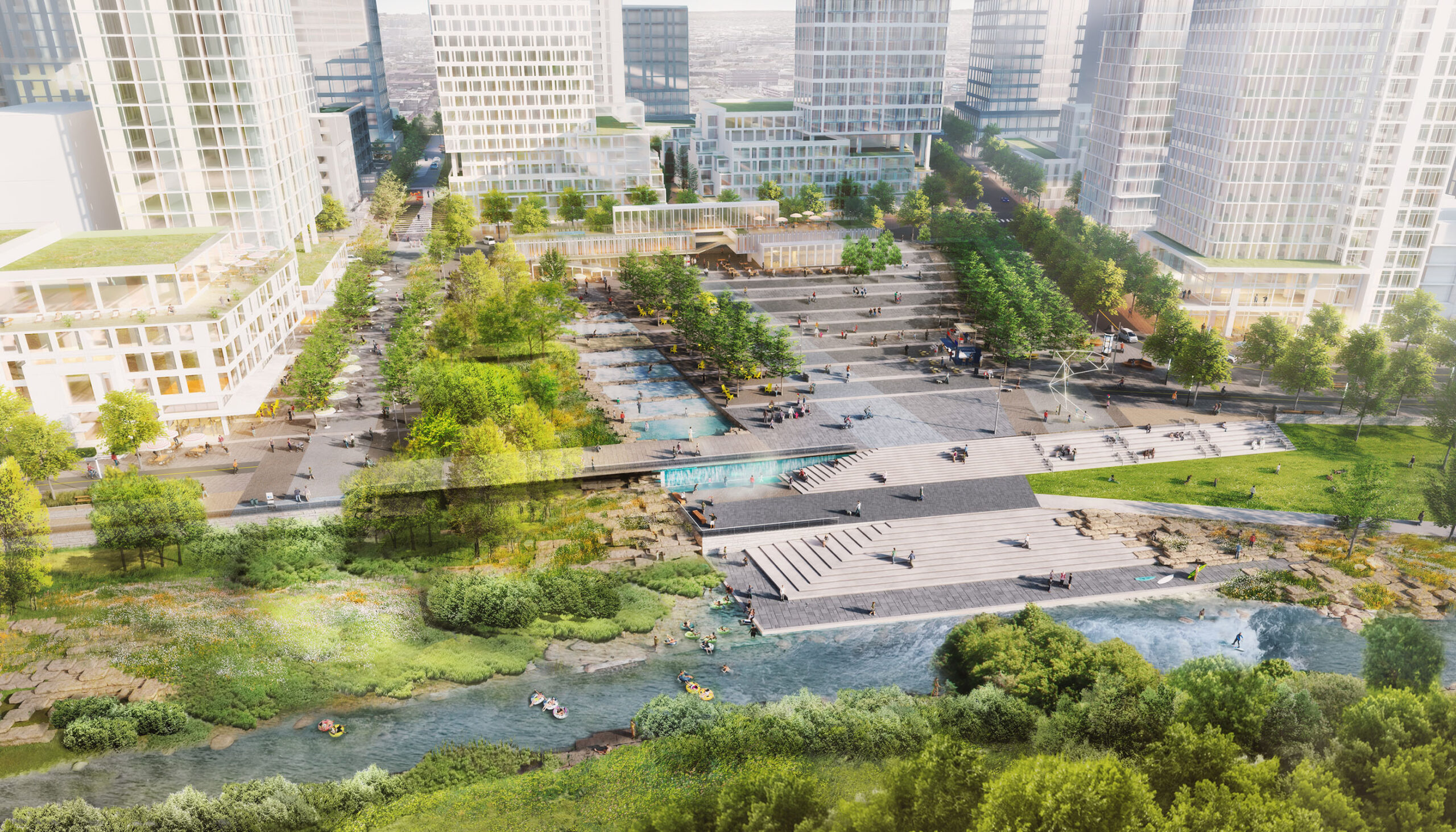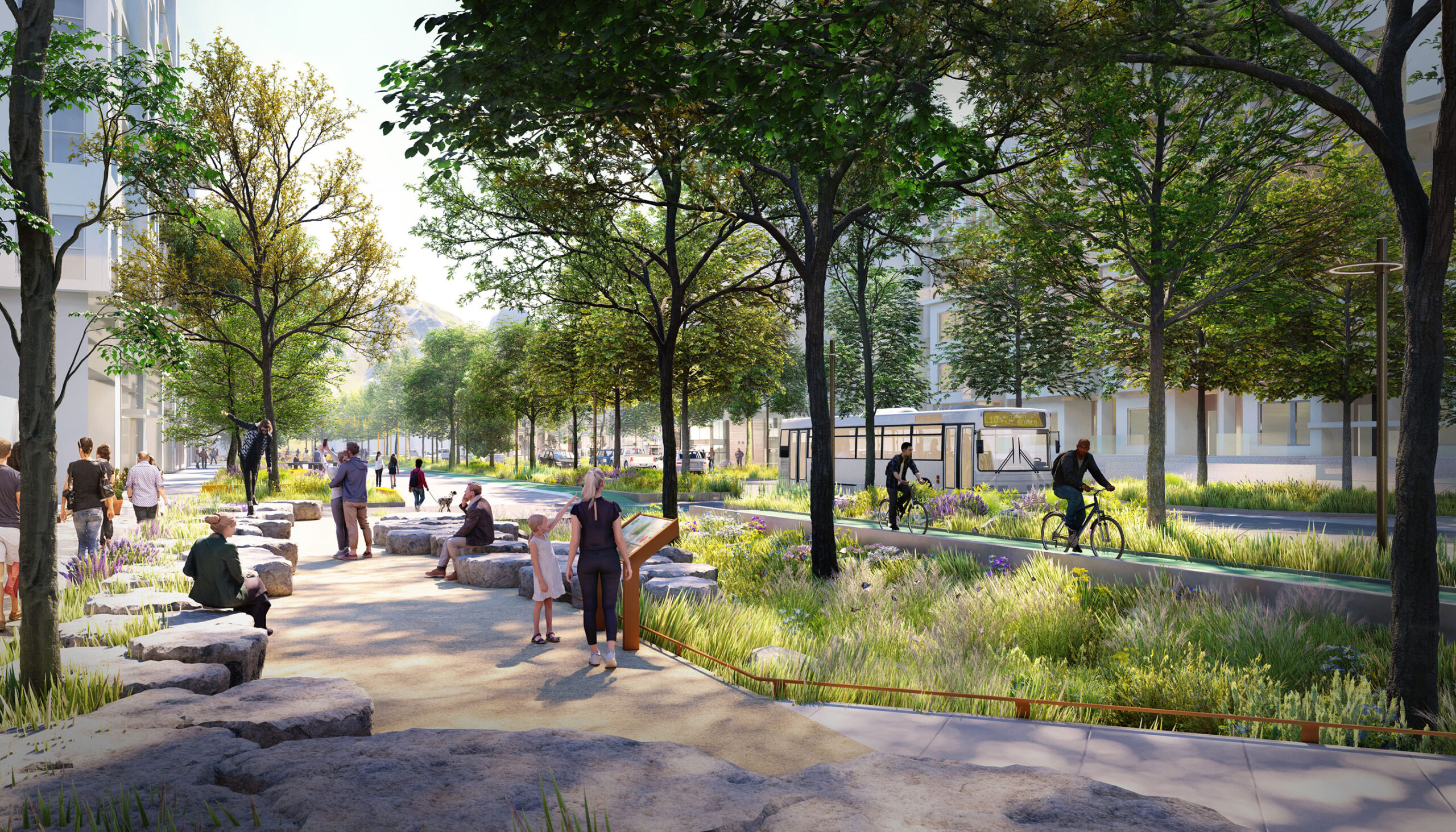The River Mile Redevelopment
Denver, COThe parks and open spaces will be the heart of the future River Mile redevelopment near downtown Denver. Proposed to be located along a one-mile stretch of the South Platte River frontage, the parks, and open spaces will provide a major opportunity for the city to connect with the river in new and meaningful ways. The project proposes both on-site and off-site improvements to rehabilitate impaired river habitat consistent with Denver’s Urban Waterways Feasibility Study, while simultaneously creating a regional, recreational destination.
The River Mile plan provides a variety of open spaces for recreation and leisure along the South Platte River that are complimented by pocket parks, plazas, and playgrounds throughout the development’s interior. A Central Plaza, located along the river, is designed to be the primary urban gathering space for day-to-day activity and special events. Access to the river is provided at key locations to support recreational boating, paddle boarding, and other in-river activities.
A central component of the plan is to increase connectivity to, and along, the river from Downtown Denver as well as adjacent neighborhoods. Two pedestrian/bike bridges will connect circulation across the river and encourage the activation of these underutilized open spaces. In addition, a looped, urban trail will unify the River Mile redevelopment, Confluence Park, and the Central Commons District. The trail will promote greater pedestrian connectivity along the river and provide a separation of pedestrians from higher-speed cyclists along the South Platte River Trail.
The River Mile: South Platte River Restoration Project is the fifteenth project nationally to earn WEDG® (Waterfront Edge Design Guidelines) Verification and the first riverine project under Version 3.0 of the standard. The River Mile sets out to restore the South Platte River channel to its natural depth, shape, and flow, providing more capacity in the face of flood events. In revitalizing the river through nature-based solutions, the project creates new habitation for in-river and shoreline animals and plants, and new enhanced connections to the water for community members. Click here to read the full press release.
Project Team:
Calibre Engineering (Lead Consultant) – Site, Civil Engineering/Entitlements
Shears Adkins Rockmore – Architecture, Urban Design, Planning
Wenk – Urban, Streetscape, River Corridor Design
Birch Ecology – Restoration Ecology
Black Creek Hydrology – River Morphology
Dialog Design – Urban Design
Fehr and Peers – Traffic/Transportation Planning
Foster Graham – Legal
NINE dot ARTS – Visioning
Nino & Moore – Geotechnical Engineering
Otak – Structural Design, Project Management
Ramboll – Environmental Site Assessment, Materials Management
S2O Design & Engineering – Whitewater Feature Design
Turner Construction – Cost Estimating, Constructability
WSP – Smart Technologies, Sustainability
Client
Revesco Properties
Size
62 acres (redevelopment)
1 mile (river corridor)
Completion Status
2021, Infrastructure Master Plan
2024, River Restoration Construction Documents (construction TBD)
Awards
2019, Design Award of Distinction, American Institute of Architects (AIA) Colorado
2024, ASLA Colorado/Wyoming Chapter, Merit Award for Analysis and Planning: The River Mile, Denver, CO












