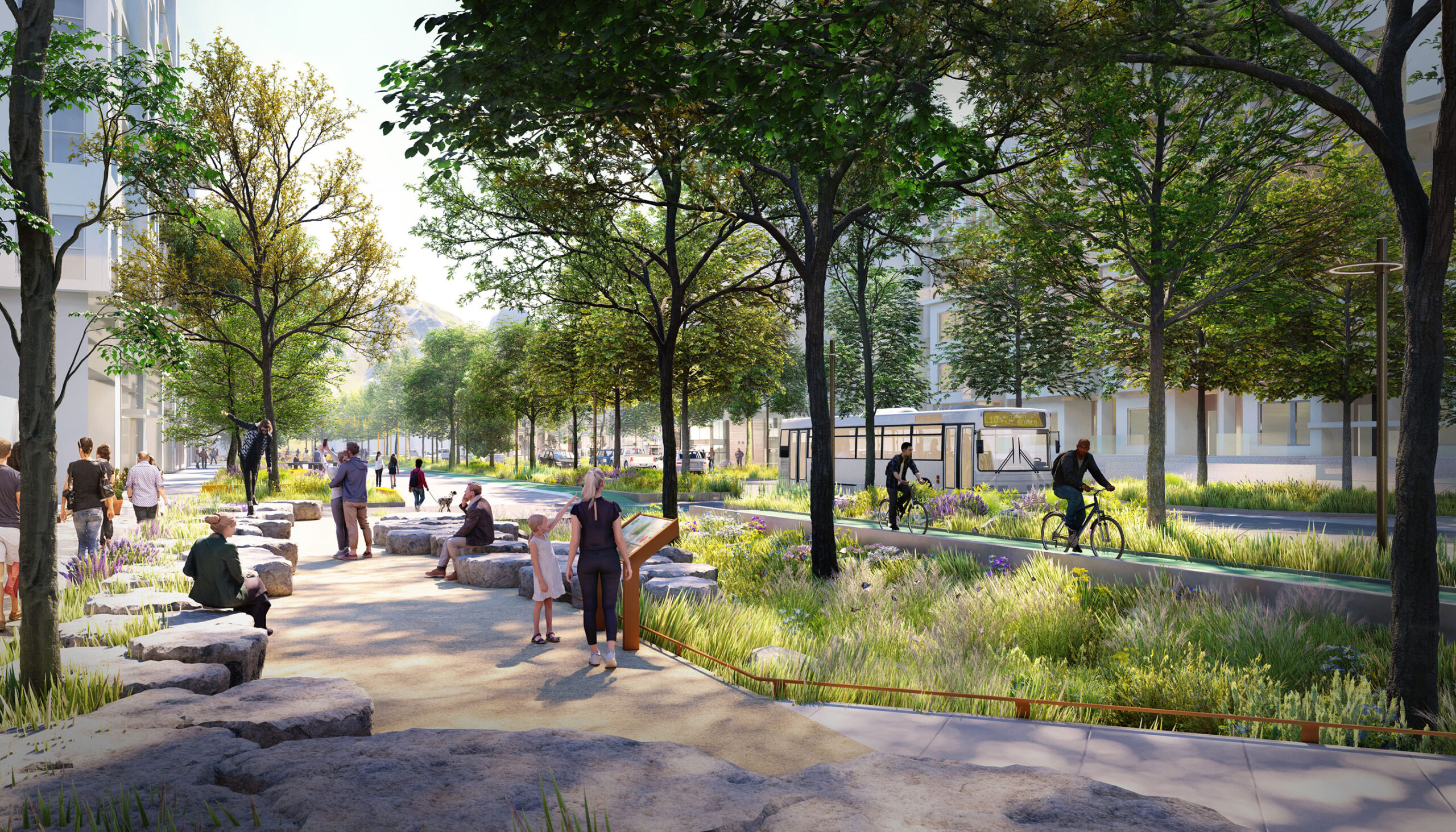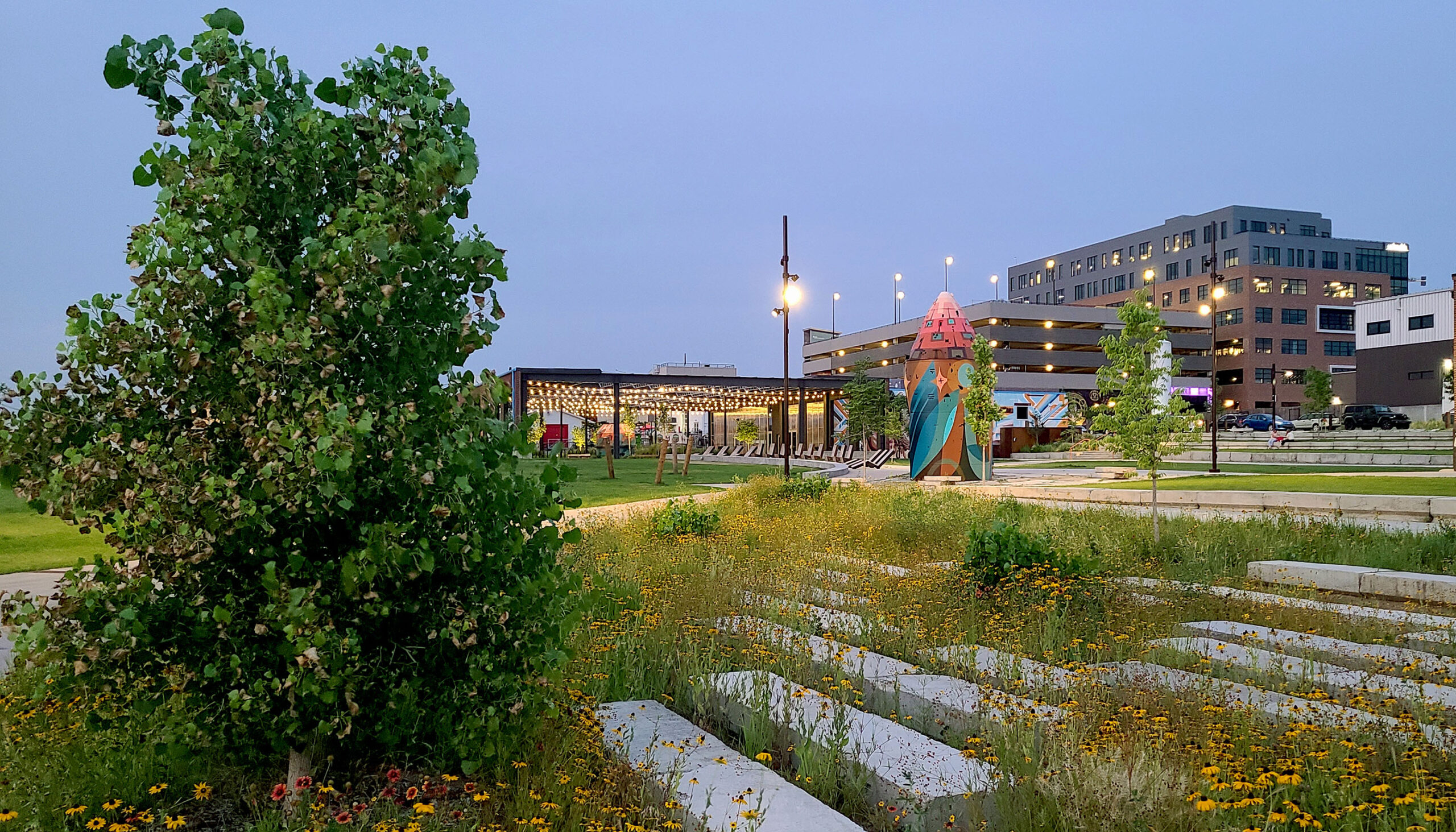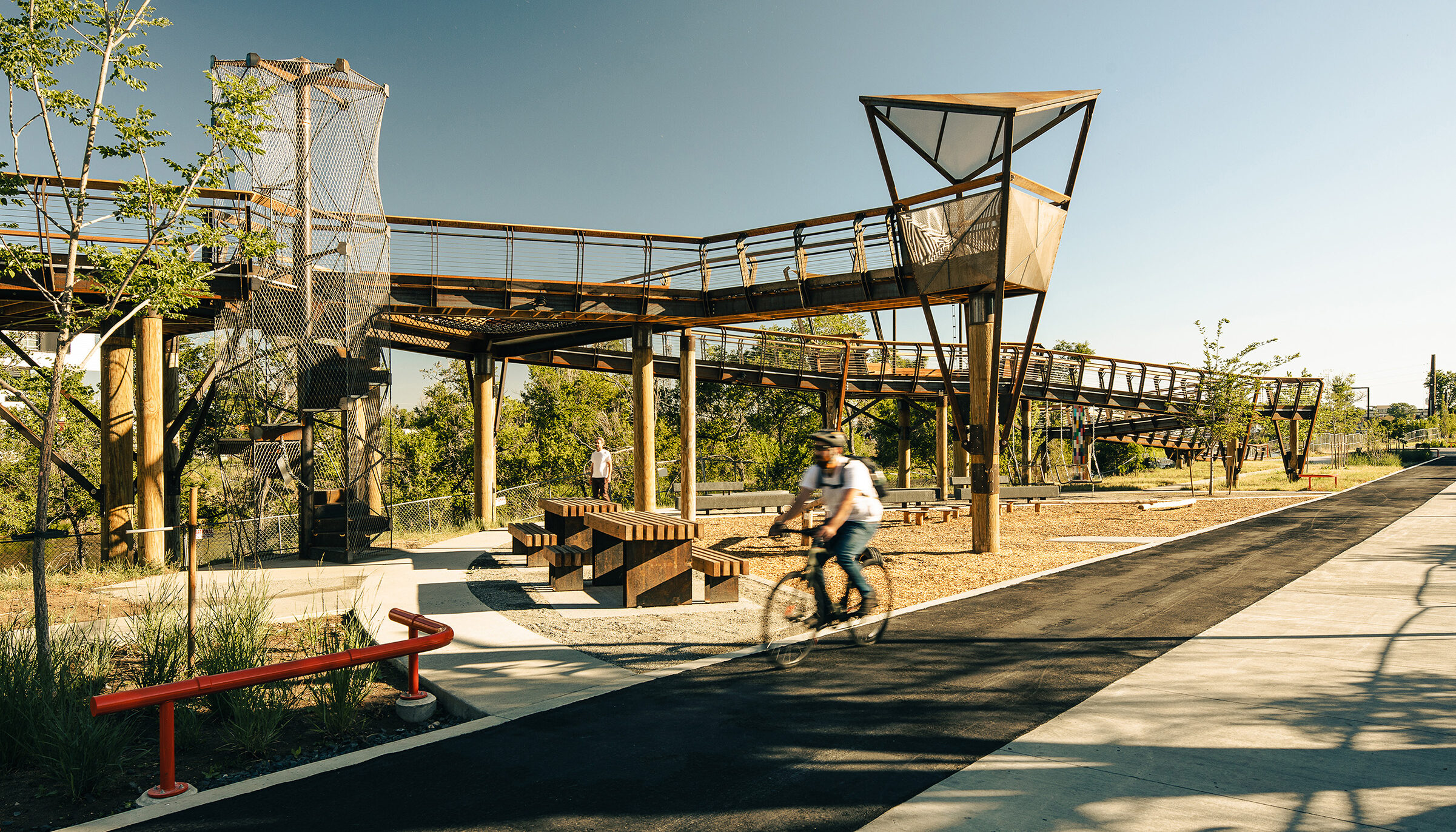Aria Denver
Denver, COAn intergenerational infill community oriented toward active and healthy living.
ARIA DENVER is an infill community designed with a focus on the health of its residents and the surrounding neighborhood. ARIA is a mixed-use, mixed-income redevelopment on a 17.5-acre site formerly home to the Marycrest Convent in Northwest Denver, Colorado. The project will reinvigorate the neighborhood with a commercial center, student housing, and approximately 370 townhomes, apartments, and cohousing units. The goal of Aria Denver is to be a model for sustainable development that will support neighborhood revitalization in the surrounding area.
The site plan is developed around the idea of “pocket neighborhoods,” whereby common spaces are neither private (back yard) nor public (a busy street), and the residents surrounding the common spaces share in its care and oversight, enhancing the security and identity of the community. The design includes over 2 acres of community gardens, urban agricultural use, and park open space. Private streets within the community are narrow and designed to emphasize use, bicycle safety, and neighborhood interaction. Parkside Avenue, a private street, is designed to accommodate street festivals in front of the historic convent building—the symbolic and geographic heart of the community.
Utilizing LID techniques to reduce stormwater runoff while also consolidating stormwater management for all phases in a shallow wetland creates a natural, passive park at the northwest entry of the site.
Project Team:
Wenk Associates – Landscape Architecture
Oz Architecture – Architecture
Michelle Kaufmann Studio – Architecture
Humphries Poli Architects – Architecture
Hyder Construction – Contractor (Townhomes)
Palace Construction – Contractor (Apartments)
Enayat Schneider Engineering – Structural
MDP Engineering Group – Mechanical / Electrical
Vision Land – Civil
Regis University – Project Partner for Cultivate Health
Client
Urban Ventures, LLC
Perry Rose, LLC
Completion year
2015, Phase 1
2016, Phase 3
ongoing, remaining phases
Awards
American Society of Landscape Architects Colorado Chapter, Special Category: Equity, Inclusion, and Diversity Honor Award, 2021









