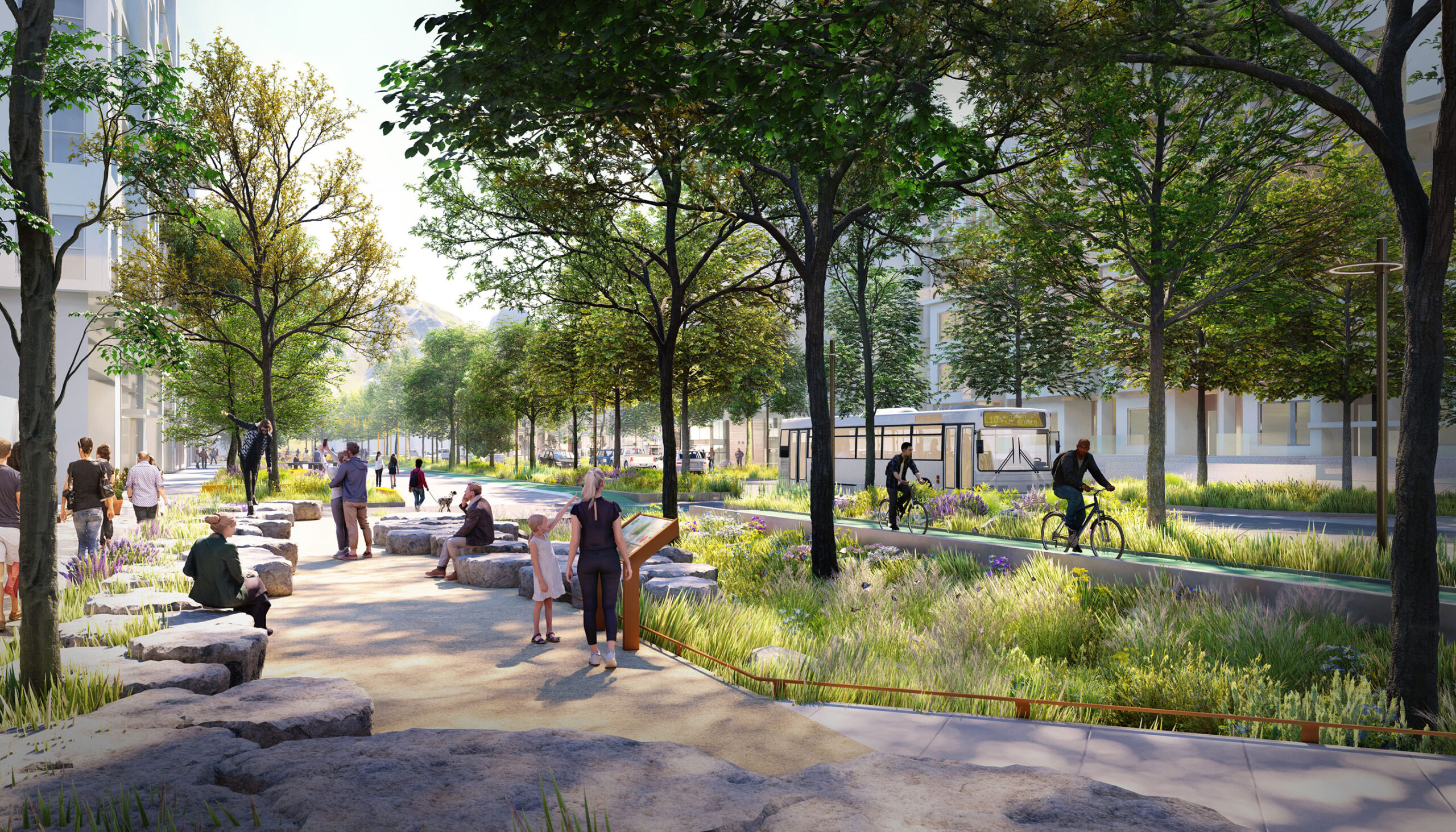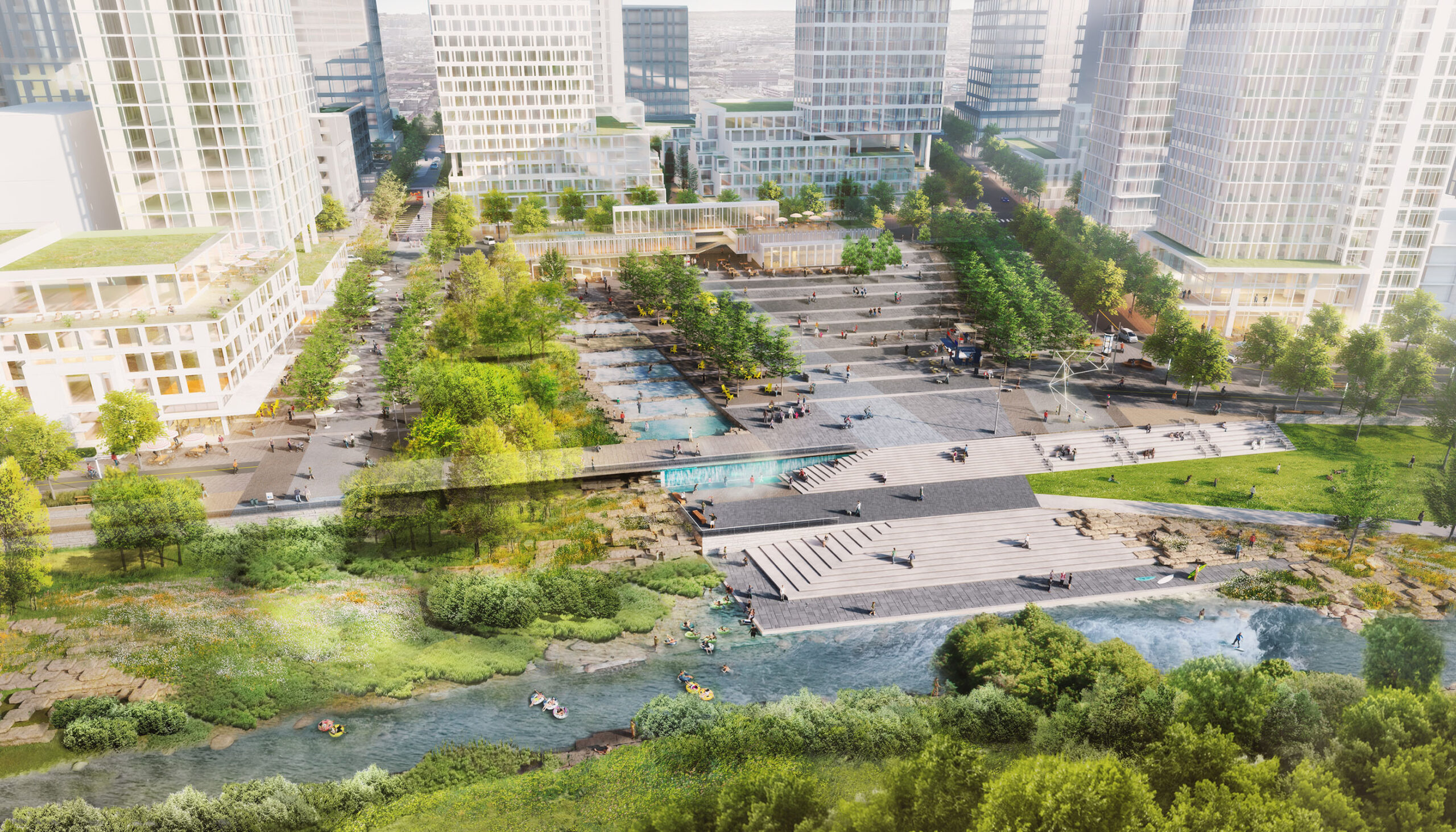KSE-Ball Arena Redevelopment
Denver, COImagining a visionary future for a 55-acre Downtown Denver property
Kroenke Sports & Entertainment wants to create a dense, urban core neighborhood and truly unique regional destination around Ball Arena, home of the Denver Nuggets and Colorado Avalanche. The 55-acre KSE-Ball Arena Redevelopment project proposes between 4 and 5 million square feet of mixed-use, office, retail, and residential space. It will prioritize inclusivity, sustainability, and affordable housing in its design. The project will replace existing land currently used as parking lots and will better connect Ball Arena to Lower Downtown Denver, Auraria Campus, and the future River Mile development.
Wenk Associates is serving as the landscape architect for the project, collaborating with a multidisciplinary team of consultants (including SAR+, ZGF Architects, and Martin/Martin Consulting Engineers), to develop concepts that evaluate open space and urban design alternatives, overall grading, stormwater management, and circulation for the existing Ball Arena Site.
The redevelopment will include over twenty percent of the land area dedicated to parks and open spaces, which includes a five-acre, privately owned and publicly accessible, Signature Park unique to the Denver Parks system and located at the heart of the development. The park will be designed to host large outdoor events – concerts, festivals, exhibitions, and corporate partnerships – and pre-game and post-game activities for game-day patrons, as well as recreational sports camps, tournaments, and seasonal activities. The Signature Park design intent will be for daily activation by Downtown Denver residents, as well as becoming a “must see” destination for visitors.
The plan creates a lively street corridor along Wynkoop Street, boasting wide, tree-lined sidewalks to support active ground floor commercial uses, shopping, food/beverage, art, and daily life. The corridor will include protected bike lanes and is designed to accommodate an Automated Circulator Shuttle linking major destinations in the Downtown Denver area.
The plan overcomes transportation barriers (highways, major arterials, and an active rail corridor) by connecting future growth areas in Denver to the Downtown and Auraria Campus site by proposing six pedestrian/pike bridges. The Speer Boulevard bridge will be an iconic gateway for the Downtown, providing critical connections between the Ball site and LODO, and to existing parks and open spaces along Cherry Creek.
The KSE-Ball Arena Redevelopment project is yet to be approved by the city and is subject to change. Public outreach is in progress, and a rezoning application is anticipated to be submitted in late summer 2022. The Phase One site development plan will include the area within the proposed Speer Bridge and extension of the 5280 Trail, starting summer 2022 into 2023.
Project Team:
SAR+ – Architecture & Planning, Local
ZGF Architects – Architecture & Planning
Wenk Associates – Landscape Architecture & Urban Design
Martin/Martin – Civil Engineering
WSP – Structural Engineering, Bridge
The Kenney Group – Community Relations
Foster Graham Milstein & Calisher – Land Use Attorney
Client
Kroenke Sports & Entertainment
Completion year
Ongoing







